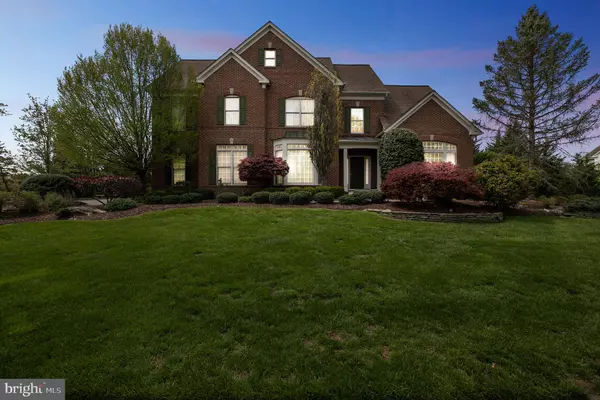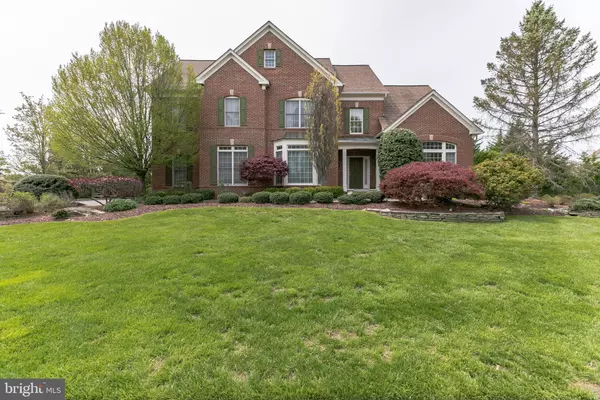For more information regarding the value of a property, please contact us for a free consultation.
5 HOWELL CT Princeton Junction, NJ 08550
Want to know what your home might be worth? Contact us for a FREE valuation!

Our team is ready to help you sell your home for the highest possible price ASAP
Key Details
Sold Price $1,125,000
Property Type Single Family Home
Sub Type Detached
Listing Status Sold
Purchase Type For Sale
Square Footage 4,165 sqft
Price per Sqft $270
Subdivision Chamberlin Estates
MLS Listing ID NJME311304
Sold Date 12/16/21
Style Colonial
Bedrooms 4
Full Baths 4
Half Baths 1
HOA Y/N N
Abv Grd Liv Area 4,165
Originating Board BRIGHT
Year Built 1999
Annual Tax Amount $27,058
Tax Year 2021
Lot Size 1.020 Acres
Acres 1.02
Lot Dimensions 0.00 x 0.00
Property Description
Welcome to this elegant two-story colonial brick front home in the fantastic neighborhood of Chamberlain Estates. This home offers 4 beds and 4.5 baths that sit across 4165 sq ft. The front yard is beautiful with a stone paver pathway and established plant beds. The main floor boasts high ceilings, an open floor plan, and large windows flood the entire home with natural light. Every room has multiple network connections with Cat5+ wiring all home run to a patch panel in the basement for easy networking. The home begins with the main staircase in front of you with a private office on the left and formal living room and dining room on the right that includes chair railing, wainscotting, crown molding, and recessed lighting throughout. The living room has a vaulted ceiling and hardwood flooring that flows seamlessly to the dining room. Off the dining area is the butler pantry with full sink countertop and cabinets and opens to the kitchen and main hall, the kitchen offers comfortable home cooking with its complete upgraded appliances, Corian countertops, large pantry, subway tile backsplash, a center island that has a prosumer cooktop w/ downdraft power vent, and abundant cabinets for storage. Towards the rear of the home is an expansive family room great for relaxing and entertaining with its double-height ceilings, carpeted floors, and a two-sided gas fireplace shared with the sunroom. As a whole, the main floor offers a sprawling, open, and very well-lit floor plan with a living room, dining room, butler pantry. kitchen, breakfast area, family room, sunroom, mudroom, laundry room and a convenient half bath. From the family room, move your way up to the second floor by the striking rear staircase leading to the second-floor balcony overlooking the family room. The second level of this home features 4 lovely bedrooms including the primary suite. Experience royalty in the primary bed that offers an extra-large ensuite bath, walk-in closets, charming tray ceilings, and extra space for a study or a reading space! This room can fit all! The ensuite bath has vaulted ceilings, a jacuzzi tub, and double sink granite countertop vanity, and a glass door shower. The additional bedrooms include a princess suite with its own full bathroom and walk in closet, and a Jack & Jill Suite also with walk-in closets and a shared full bathroom are well lit, with recessed lighting and ceiling fans. All 2nd floor electrical outlets and lights go to a sub-panel located on the second floor. Move your way down to the finished walkout basement that features an 8-9 ft ceiling and massive space for hosting, entertaining & recreation, plus a huge unfinished storage area! A full bath with shower finishes off this level. Outside, a vast green yard with an almost 360 degrees wooded view. Other additional features to the home are 2 heating and cooling systems with three temperature zones, and a central vacuum accessible to all floors. Living at 5 Howell Court you are located halfway between New York and Philadelphia, 2 1/2 miles to Princeton Junction Railroad, 7 miles to Princeton or jump on the dinky at Princeton Junction railroad and you can also use NJ Transit or Amtrak to get to NYC, Philadelphia or any other location on the northeast corridor. Within 30 minutes there are plentiful restaurants in the area from almost any cuisine style. Within 6 miles there are 12 large shopping centers and numerous strip malls. Entrance to Mercer County Park (2500 acres), across the street from Edinburg Road, contains 18 athletic fields, an ice skating center, a tennis center with 28 lighted courts, festival grounds, boating house marina on a 3-mile lake, multiple picnic areas, 8 miles of running and biking trails, and a dog park. This home has everything for you! Hurry book an appointment today!
Location
State NJ
County Mercer
Area West Windsor Twp (21113)
Zoning R-2
Rooms
Other Rooms Living Room, Dining Room, Primary Bedroom, Bedroom 2, Bedroom 3, Bedroom 4, Kitchen, Family Room, Den, Basement, Foyer, Sun/Florida Room, Laundry, Mud Room, Other, Office, Storage Room, Bathroom 2, Bathroom 3, Primary Bathroom, Full Bath, Half Bath
Basement Fully Finished
Interior
Interior Features Kitchen - Eat-In, Kitchen - Gourmet, Kitchen - Island, Bar, Butlers Pantry, Ceiling Fan(s), Chair Railings, Crown Moldings, Double/Dual Staircase, Recessed Lighting, Stall Shower, Upgraded Countertops, Wainscotting, Walk-in Closet(s), Wet/Dry Bar, WhirlPool/HotTub, Window Treatments
Hot Water Natural Gas
Heating Forced Air
Cooling Central A/C
Fireplaces Number 1
Fireplaces Type Gas/Propane, Mantel(s), Marble
Fireplace Y
Heat Source Natural Gas
Laundry Main Floor
Exterior
Exterior Feature Brick
Parking Features Built In, Garage - Side Entry
Garage Spaces 6.0
Water Access N
Accessibility None
Porch Brick
Attached Garage 2
Total Parking Spaces 6
Garage Y
Building
Lot Description Rear Yard, Landscaping, No Thru Street
Story 2
Sewer Public Sewer
Water Public
Architectural Style Colonial
Level or Stories 2
Additional Building Above Grade, Below Grade
New Construction N
Schools
School District West Windsor-Plainsboro Regional
Others
Senior Community No
Tax ID 13-00027-00008 16
Ownership Fee Simple
SqFt Source Assessor
Security Features Carbon Monoxide Detector(s),Fire Detection System,Monitored,Motion Detectors,Security System,Smoke Detector
Special Listing Condition Standard
Read Less

Bought with Yael L Zakut • Compass New Jersey, LLC - Princeton



