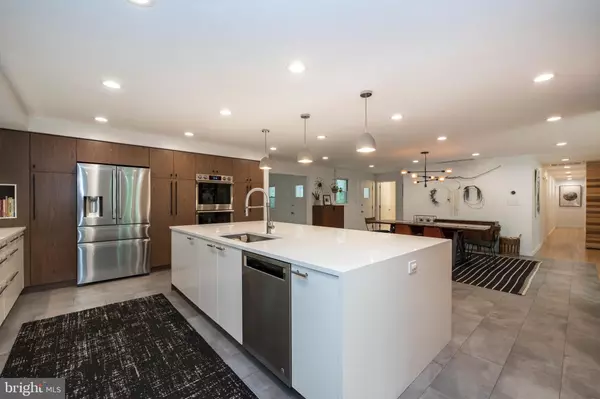For more information regarding the value of a property, please contact us for a free consultation.
103 RAVENHILL RD Phoenixville, PA 19460
Want to know what your home might be worth? Contact us for a FREE valuation!

Our team is ready to help you sell your home for the highest possible price ASAP
Key Details
Sold Price $810,000
Property Type Single Family Home
Sub Type Detached
Listing Status Sold
Purchase Type For Sale
Square Footage 3,451 sqft
Price per Sqft $234
Subdivision None Available
MLS Listing ID PACT515788
Sold Date 11/11/20
Style Ranch/Rambler
Bedrooms 4
Full Baths 2
Half Baths 1
HOA Y/N N
Abv Grd Liv Area 3,451
Originating Board BRIGHT
Year Built 1962
Annual Tax Amount $7,248
Tax Year 2020
Lot Size 1.000 Acres
Acres 1.0
Lot Dimensions 0.00 x 0.00
Property Description
Welcome to the completely remodeled 103 Raven Hill Road. This was the seller's forever home until a corporate move was required. The amount of time, work and love that has been put into this home will show when you enter the front door. What is surely the seller's loss will be your gain. This is a 4 bed 2.5 bath Studio Robert Jamieson creation that is felt throughout the home. Let's start with the crown jewel of the home, the kitchen. Stone tile floors and features a 5 seat island, built in dishwasher, wine fridge and large inlaid sink. Across from the island is a double oven, gas range with stone backsplash and stainless steel exhaust hood. Storage will not be a problem with all the cabinet space. The large dining area is conveniently adjacent to the kitchen making entertaining easy. Off of the dining area is the walk in mud room giving access to the 2 car garage. Now let's talk about the family room. Chances are you have never been in a family room like this. The original hardwood floors have been completely refinished. This style matches the two story ceiling with exposed inlaid hardwood leading to the 2 story bay window featuring a gorgeous lighting display. Don't worry about privacy or sun glare, the window has an automatic shade built in to provide shade. The wood burning fireplace makes this room cozy and relaxing. All of this leads to the stunning double glass front door. 4 bedrooms and 2 full baths complete this home. The full bath has everything you will need from double sink, stone tile walls and tiled flooring. Bedroom 1 is spacious and has professional designed custom closets. Bedroom 2 also has a professional designed custom closet and 2 bright windows. The main bedroom has 2 over sized walk-in closets. There is also a full bathroom attached to the main bedroom. The main bedroom shares the full bath with the 3rd bedroom which could be great for a nursery or den. Rounding out the first floor is the carpeted sun room with 4 sliding doors leading to the fenced in backyard. The last piece of this house is the basement. The basement has been completely water proofed and is waiting to be finished with your final touches. A list can be provided with all of the completions of this home. Some of the items on the list include a new roof, complete overhaul of the exterior of the home and (2) New High efficiency Furnaces, Condensers, and Coils. The home is within minutes of route 113 and route 29. Welcome Home!!
Location
State PA
County Chester
Area Charlestown Twp (10335)
Zoning FR
Rooms
Basement Partial, Full
Main Level Bedrooms 4
Interior
Interior Features Attic, Breakfast Area, Built-Ins, Ceiling Fan(s), Combination Kitchen/Dining, Dining Area, Entry Level Bedroom, Family Room Off Kitchen, Floor Plan - Open, Kitchen - Eat-In, Kitchen - Gourmet, Kitchen - Island, Recessed Lighting, Walk-in Closet(s)
Hot Water Propane
Heating Programmable Thermostat
Cooling Central A/C
Fireplaces Number 1
Equipment Built-In Range, Cooktop, Dishwasher
Fireplace Y
Window Features Bay/Bow,Sliding
Appliance Built-In Range, Cooktop, Dishwasher
Heat Source Propane - Leased
Exterior
Parking Features Garage - Side Entry, Garage Door Opener, Inside Access
Garage Spaces 2.0
Water Access N
Accessibility None
Attached Garage 2
Total Parking Spaces 2
Garage Y
Building
Story 1
Sewer Public Sewer
Water Well
Architectural Style Ranch/Rambler
Level or Stories 1
Additional Building Above Grade, Below Grade
New Construction N
Schools
School District Great Valley
Others
Senior Community No
Tax ID 35-01H-0045
Ownership Fee Simple
SqFt Source Assessor
Special Listing Condition Standard
Read Less

Bought with Jessica Dominick • Coldwell Banker Realty



