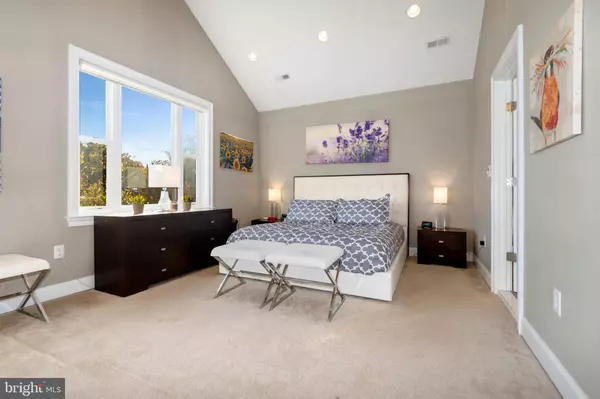For more information regarding the value of a property, please contact us for a free consultation.
3112 NEWTON ST NE Washington, DC 20018
Want to know what your home might be worth? Contact us for a FREE valuation!

Our team is ready to help you sell your home for the highest possible price ASAP
Key Details
Sold Price $849,000
Property Type Single Family Home
Sub Type Detached
Listing Status Sold
Purchase Type For Sale
Square Footage 2,822 sqft
Price per Sqft $300
Subdivision Woodridge
MLS Listing ID DCDC2020646
Sold Date 12/09/21
Style Colonial
Bedrooms 4
Full Baths 3
Half Baths 1
HOA Y/N N
Abv Grd Liv Area 2,208
Originating Board BRIGHT
Year Built 2015
Annual Tax Amount $4,861
Tax Year 2020
Lot Size 4,516 Sqft
Acres 0.1
Property Description
The Woodridge house you've been waiting for! 4 BR 3.5 BA with driveway parking, high ceilings and SO MUCH natural light. 3 BRs upstairs, and primary bedroom will win your heart with 3 huge closets, big windows, high ceilings, and a luxurious primary bath with soaking tub and walk in shower. The main level is perfect for any buyer, with enough space for a living room, dining room, home office, and spacious kitchen. And you'll truly be amazed at the amount of windows in this home, the beautiful pictures don't even tell the whole story! In the lower level, you'll find a spacious family room, 4th BR, 3rd full bath, and enough space for an entire arcade- be sure to play some Frogger or Pac-Man when you stop by! There's even some unfinished footprint to expand further down the road if you desire. The backyard completes the picture, with driveway parking to fit 4 cars, a spacious deck off the kitchen and plenty of yard space. Close to Langdon Park/Pool, Rhode Island Metro, Dakota Crossing shopping, Rhode Island Ave corridor restaurants, and so much more. Welcome home!
Location
State DC
County Washington
Zoning R1
Direction South
Rooms
Other Rooms Living Room, Dining Room, Primary Bedroom, Bedroom 2, Bedroom 3, Bedroom 4, Kitchen, Game Room, Family Room, Laundry
Basement Connecting Stairway, Side Entrance, Daylight, Full, Fully Finished, Walkout Stairs, Windows
Interior
Interior Features Breakfast Area, Upgraded Countertops, Wood Floors, Recessed Lighting, Floor Plan - Open, Pantry
Hot Water Natural Gas
Heating Forced Air, Heat Pump(s)
Cooling Central A/C, Ceiling Fan(s)
Fireplace N
Window Features Double Pane
Heat Source Natural Gas, Electric
Laundry Upper Floor
Exterior
Exterior Feature Deck(s), Porch(es)
Garage Spaces 4.0
Water Access N
Roof Type Asphalt
Accessibility None
Porch Deck(s), Porch(es)
Total Parking Spaces 4
Garage N
Building
Story 3
Foundation Other
Sewer Public Sewer
Water Public
Architectural Style Colonial
Level or Stories 3
Additional Building Above Grade, Below Grade
Structure Type Dry Wall,Vaulted Ceilings
New Construction N
Schools
School District District Of Columbia Public Schools
Others
Senior Community No
Tax ID 4308//0009
Ownership Fee Simple
SqFt Source Estimated
Special Listing Condition Standard
Read Less

Bought with Nathaniel Brooks • Samson Properties
GET MORE INFORMATION




