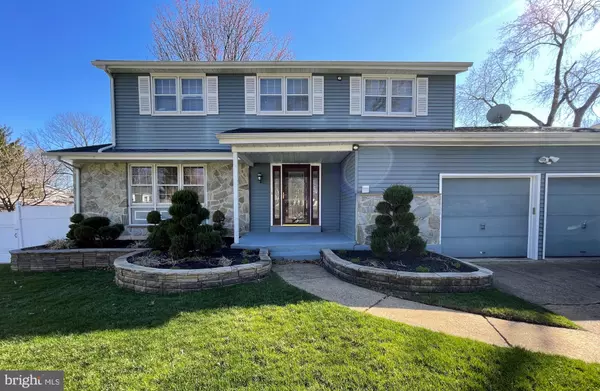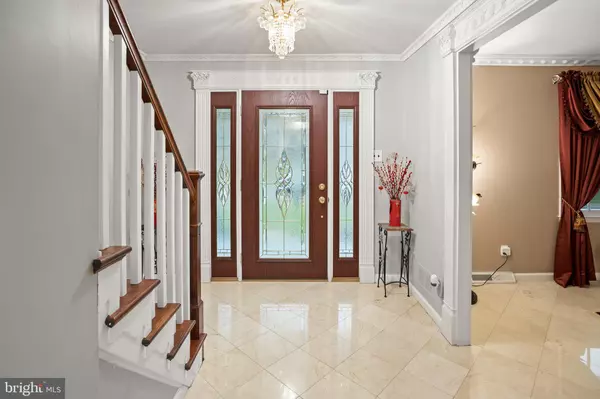For more information regarding the value of a property, please contact us for a free consultation.
1008 TWEEDBROOK RD Wilmington, DE 19810
Want to know what your home might be worth? Contact us for a FREE valuation!

Our team is ready to help you sell your home for the highest possible price ASAP
Key Details
Sold Price $500,000
Property Type Single Family Home
Sub Type Detached
Listing Status Sold
Purchase Type For Sale
Square Footage 3,009 sqft
Price per Sqft $166
Subdivision Darley Woods
MLS Listing ID DENC2020672
Sold Date 06/08/22
Style Colonial
Bedrooms 4
Full Baths 3
Half Baths 1
HOA Fees $3/ann
HOA Y/N Y
Abv Grd Liv Area 2,050
Originating Board BRIGHT
Year Built 1968
Annual Tax Amount $3,060
Tax Year 2021
Lot Size 8,712 Sqft
Acres 0.2
Lot Dimensions 85.00 x 100.00
Property Description
Beautifully updated and maintained colonial in the very desirable neighborhood of Darley Woods. This 4 bedroom and 2.5 bathroom home has all the space you need for your family. The first floor has marble and hardwood floor throughout, cherry cabinets, and stainless steel appliances in the kitchen. Off the dining room is a sunroom that has been transformed into a fully vented second kitchen leading out to the beautifully fully fenced and landscape backyard with a shed for extra storage.Upstairs there are 4 bedrooms all with hardwood floors and 2 brand new full bathrooms, one ensuite and one hallway.Completing this magnificent home is the finished basement with additional storage, new HVAC units, water heater, and a room that could be used as an office or fifth bedroom.This location is very convenient to shopping, 95, and the airport. This home will go fast. Showings begin Saturday 4-23. Professional photos coming 4/9.
Location
State DE
County New Castle
Area New Castle/Red Lion/Del.City (30904)
Zoning NC6.5
Rooms
Basement Fully Finished, Sump Pump
Interior
Interior Features 2nd Kitchen, Attic, Ceiling Fan(s), Family Room Off Kitchen, Wood Floors
Hot Water Electric
Heating Central
Cooling Central A/C
Flooring Carpet, Marble, Solid Hardwood
Fireplaces Number 1
Fireplaces Type Wood
Equipment Cooktop - Down Draft, Dishwasher, Dryer, Freezer, Microwave, Oven/Range - Gas, Refrigerator, Stainless Steel Appliances, Washer, Water Heater
Furnishings No
Fireplace Y
Appliance Cooktop - Down Draft, Dishwasher, Dryer, Freezer, Microwave, Oven/Range - Gas, Refrigerator, Stainless Steel Appliances, Washer, Water Heater
Heat Source Natural Gas
Laundry Basement
Exterior
Parking Features Garage - Front Entry
Garage Spaces 4.0
Fence Vinyl
Utilities Available Cable TV Available, Phone
Water Access N
Roof Type Shingle
Street Surface Black Top
Accessibility None
Attached Garage 2
Total Parking Spaces 4
Garage Y
Building
Lot Description Rear Yard, Front Yard
Story 2
Foundation Block, Concrete Perimeter
Sewer Public Sewer
Water Public
Architectural Style Colonial
Level or Stories 2
Additional Building Above Grade, Below Grade
New Construction N
Schools
School District Brandywine
Others
Pets Allowed Y
HOA Fee Include Snow Removal
Senior Community No
Tax ID 06-046.00-111
Ownership Fee Simple
SqFt Source Assessor
Acceptable Financing Cash, Conventional, FHA
Listing Terms Cash, Conventional, FHA
Financing Cash,Conventional,FHA
Special Listing Condition Standard
Pets Allowed No Pet Restrictions
Read Less

Bought with Curtis Tyler • RE/MAX Associates-Wilmington



