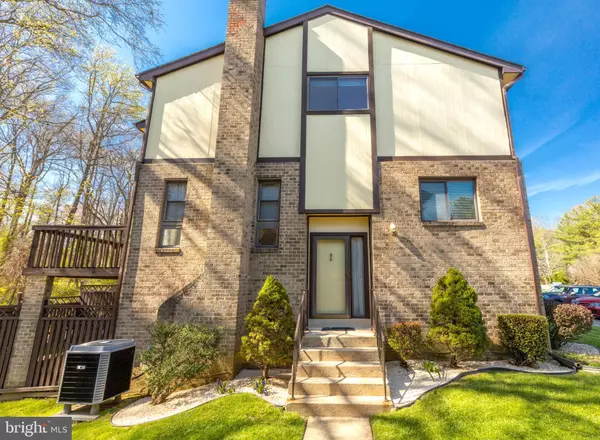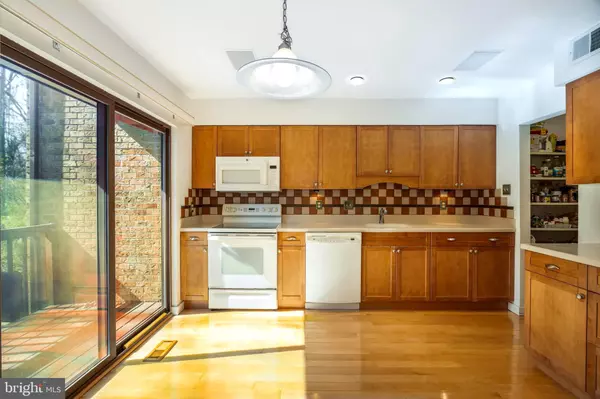For more information regarding the value of a property, please contact us for a free consultation.
6814 DEER RUN DR Alexandria, VA 22306
Want to know what your home might be worth? Contact us for a FREE valuation!

Our team is ready to help you sell your home for the highest possible price ASAP
Key Details
Sold Price $525,000
Property Type Townhouse
Sub Type End of Row/Townhouse
Listing Status Sold
Purchase Type For Sale
Square Footage 1,582 sqft
Price per Sqft $331
Subdivision Deer Run Crossing
MLS Listing ID VAFX2062908
Sold Date 05/31/22
Style Contemporary
Bedrooms 4
Full Baths 3
Half Baths 1
HOA Fees $93/mo
HOA Y/N Y
Abv Grd Liv Area 1,582
Originating Board BRIGHT
Year Built 1981
Annual Tax Amount $5,363
Tax Year 2021
Lot Size 2,446 Sqft
Acres 0.06
Property Description
Beautiful and spacious 4 bedroom, 3.5 bath End Unit Townhome nestled in the Deer Run Crossing! Gorgeous views backing to trees. This contemporary style home has a great open floor plan that offers an abundance of natural light (largest model in the neighborhood). Backs to Huntley Meadows Park to provide peace and privacy on the large back deck and patio. Entryway and light filled kitchen boasting ample cabinet and counter space. Just off the kitchen a full dining room overlooks the large family room and deck. Enjoy the serene views of the woods behind the home from the oversized windows and slider opening to the porch and patio. A half bath is conveniently located on the main level for guests. New carpet carries upstairs and into the 3 spacious bedrooms. The oversized primary bedroom features an updated bath. The guest bedrooms share an updated hall bath. The finished basement features a large rec room with a wood burning fireplace, ample storage space and an additional full bath. Many updates to include fresh neutral paint throughout, custom backsplash in kitchen, replaced microwave, updated bathrooms, new ceiling fans, new window treatments and carpet throughout, new fireplace liner, replaced HVAC, replaced roof, siding trim with Hardie Cement Board (30-year warranty). Two reserved parking spaces are conveniently located just in front of the home. This highly sought-after enclave of townhomes boasts a peaceful nature setting and is situated just minutes from Kingstowne Shops and Dining, Huntley Meadows Park, the Huntington Metro station and 495 for easy commuting access. Welcome home!
Location
State VA
County Fairfax
Zoning 150
Rooms
Other Rooms Living Room, Dining Room, Primary Bedroom, Sitting Room, Bedroom 2, Bedroom 3, Bedroom 4, Kitchen, Game Room, Laundry, Utility Room
Basement Rear Entrance, Daylight, Full, Daylight, Partial, Fully Finished, Walkout Level
Interior
Interior Features Kitchen - Table Space, Dining Area, Upgraded Countertops, Primary Bath(s), Window Treatments, Wood Floors, Floor Plan - Open
Hot Water Electric
Heating Heat Pump(s)
Cooling Ceiling Fan(s), Central A/C
Fireplaces Number 1
Fireplaces Type Screen
Equipment Dishwasher, Disposal, Dryer, Exhaust Fan, Icemaker, Microwave, Oven - Self Cleaning, Oven/Range - Electric, Refrigerator, Washer
Fireplace Y
Window Features Insulated,Vinyl Clad
Appliance Dishwasher, Disposal, Dryer, Exhaust Fan, Icemaker, Microwave, Oven - Self Cleaning, Oven/Range - Electric, Refrigerator, Washer
Heat Source Electric
Exterior
Exterior Feature Deck(s), Patio(s)
Garage Spaces 2.0
Parking On Site 2
Fence Rear
Utilities Available Cable TV Available, Under Ground
Amenities Available Common Grounds
Water Access N
View Trees/Woods
Roof Type Fiberglass
Accessibility Other
Porch Deck(s), Patio(s)
Total Parking Spaces 2
Garage N
Building
Lot Description Backs to Trees, Backs - Parkland, Corner, Cul-de-sac, Landscaping, Trees/Wooded
Story 3
Foundation Slab
Sewer Public Sewer
Water Public
Architectural Style Contemporary
Level or Stories 3
Additional Building Above Grade, Below Grade
Structure Type Dry Wall
New Construction N
Schools
School District Fairfax County Public Schools
Others
Pets Allowed Y
HOA Fee Include Management,Insurance,Reserve Funds,Snow Removal,Trash
Senior Community No
Tax ID 0921 12 0008
Ownership Fee Simple
SqFt Source Estimated
Acceptable Financing Cash, Conventional, FHA, VA
Listing Terms Cash, Conventional, FHA, VA
Financing Cash,Conventional,FHA,VA
Special Listing Condition Standard
Pets Allowed Cats OK, Dogs OK
Read Less

Bought with Carolyn Wirth Anderson • Compass
GET MORE INFORMATION




