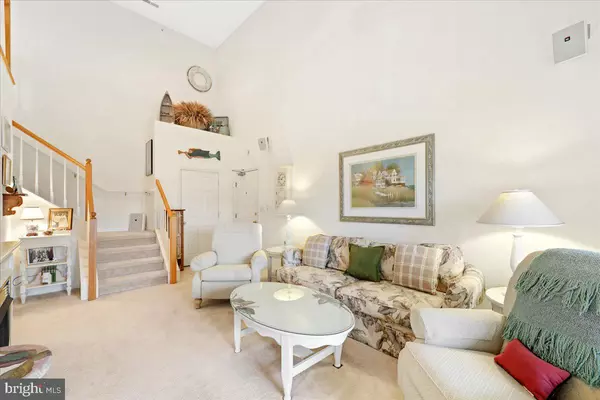For more information regarding the value of a property, please contact us for a free consultation.
4100 SAND PIPER DR #4123 Rehoboth Beach, DE 19971
Want to know what your home might be worth? Contact us for a FREE valuation!

Our team is ready to help you sell your home for the highest possible price ASAP
Key Details
Sold Price $460,000
Property Type Condo
Sub Type Condo/Co-op
Listing Status Sold
Purchase Type For Sale
Square Footage 1,500 sqft
Price per Sqft $306
Subdivision Captiva Sands
MLS Listing ID DESU2017024
Sold Date 04/25/22
Style Contemporary
Bedrooms 3
Full Baths 2
Half Baths 1
Condo Fees $1,138/qua
HOA Y/N N
Abv Grd Liv Area 1,500
Originating Board BRIGHT
Year Built 2001
Annual Tax Amount $859
Tax Year 2021
Lot Size 5.550 Acres
Acres 5.55
Lot Dimensions 0.00 x 0.00
Property Description
Bright and sunny rare penthouse in Captiva Sands! This pond front condo is an end unit, offering vaulted ceilings, a gas fireplace and an abundance of natural light. The 1st level features a living room, separate dining area, kitchen, 2 bedrooms, a Jack & Jill bath, half bath and screen porch with storage. The 2nd level has a 3rd bedroom, loft area, full bath and walk in attic access with lots of storage. This home has been gently used by the original owners and is being offered mostly furnished for your immediate enjoyment.
The Ideal Beach Retreat Awaits You in this Amenity Rich Community of Captiva Sands. Offering 3 pools, tennis, clubhouse and convenient location. Walk to restaurants, bike/walk to town and the beach. OFFER DEADLINE: 2PM ON 3/9.
Location
State DE
County Sussex
Area Lewes Rehoboth Hundred (31009)
Zoning HR-2
Rooms
Other Rooms Loft
Main Level Bedrooms 2
Interior
Interior Features Ceiling Fan(s), Dining Area, Family Room Off Kitchen, Walk-in Closet(s)
Hot Water Electric
Heating Heat Pump(s)
Cooling Central A/C
Flooring Carpet, Vinyl
Fireplaces Number 1
Fireplaces Type Gas/Propane
Equipment Dishwasher, Disposal, Dryer, Microwave, Oven/Range - Electric, Washer, Water Heater
Furnishings Partially
Fireplace Y
Appliance Dishwasher, Disposal, Dryer, Microwave, Oven/Range - Electric, Washer, Water Heater
Heat Source Electric
Laundry Main Floor
Exterior
Exterior Feature Porch(es)
Amenities Available Pool - Outdoor, Recreational Center, Tennis Courts
Water Access N
View Pond
Accessibility None
Porch Porch(es)
Garage N
Building
Story 2
Unit Features Garden 1 - 4 Floors
Sewer Public Sewer
Water Public
Architectural Style Contemporary
Level or Stories 2
Additional Building Above Grade, Below Grade
New Construction N
Schools
School District Cape Henlopen
Others
Pets Allowed Y
HOA Fee Include Common Area Maintenance,Ext Bldg Maint,Reserve Funds,Snow Removal,Trash
Senior Community No
Tax ID 334-19.00-163.12-1307
Ownership Fee Simple
SqFt Source Assessor
Acceptable Financing Cash, Conventional
Listing Terms Cash, Conventional
Financing Cash,Conventional
Special Listing Condition Standard
Pets Allowed Number Limit, Size/Weight Restriction
Read Less

Bought with BILL GAINES • Patterson-Schwartz-OceanView



