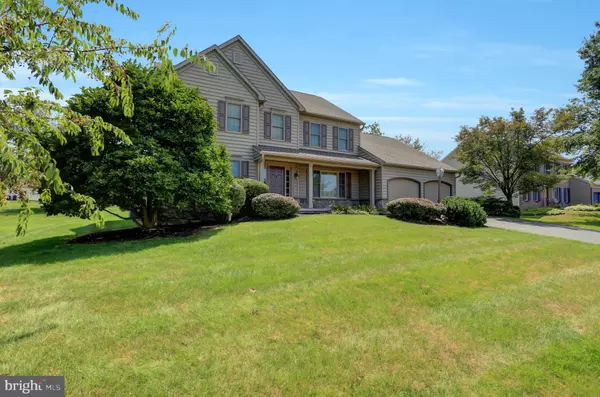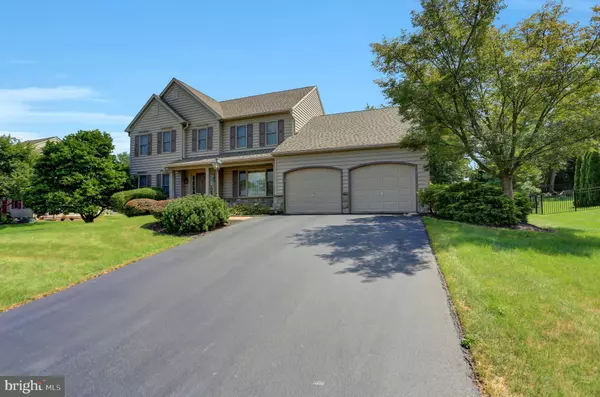For more information regarding the value of a property, please contact us for a free consultation.
1770 HERMAN DR York, PA 17408
Want to know what your home might be worth? Contact us for a FREE valuation!

Our team is ready to help you sell your home for the highest possible price ASAP
Key Details
Sold Price $370,321
Property Type Single Family Home
Sub Type Detached
Listing Status Sold
Purchase Type For Sale
Square Footage 2,869 sqft
Price per Sqft $129
Subdivision Barrington Place
MLS Listing ID PAYK2004388
Sold Date 09/03/21
Style Colonial
Bedrooms 4
Full Baths 2
Half Baths 1
HOA Y/N N
Abv Grd Liv Area 2,869
Originating Board BRIGHT
Year Built 2001
Annual Tax Amount $8,288
Tax Year 2021
Lot Size 0.356 Acres
Acres 0.36
Property Description
From the moment your drive up to the front you will be impressed. Situated on a large, well-maintained lot, this home oozes curb appeal. Step inside to this spacious floorplan with generously sized rooms throughout. The main floor features a kitchen with island - all appliances convey, a formal living and dining rooms, half bath, and a sizable family room with gas fireplace. Upstairs boasts four roomy bedrooms. The impressive primary suite feature cathedral ceilings, a jetted tub, separate shower and a large walk-in closet. In addition, there is a second floor laundry and walk-out storage area - great for easy access to large items. The unfinished lower level is waiting for you to create your ideal additional square footage. The back yard with its paver patio is perfect for entertaining. The owner is being relocated for work and is really going to miss the 4-car tandem garage. Schedule your showing today!
Location
State PA
County York
Area West Manchester Twp (15251)
Zoning RESIDENTIAL
Rooms
Other Rooms Living Room, Dining Room, Primary Bedroom, Bedroom 2, Bedroom 3, Bedroom 4, Kitchen, Family Room, Primary Bathroom
Basement Full, Unfinished
Interior
Interior Features Ceiling Fan(s), Chair Railings, Crown Moldings, Dining Area, Kitchen - Eat-In, Kitchen - Island, Soaking Tub
Hot Water Natural Gas
Heating Heat Pump(s)
Cooling Central A/C
Fireplaces Number 1
Equipment Oven/Range - Gas, Microwave, Dishwasher, Disposal, Washer, Dryer, Refrigerator
Fireplace Y
Appliance Oven/Range - Gas, Microwave, Dishwasher, Disposal, Washer, Dryer, Refrigerator
Heat Source Electric
Exterior
Exterior Feature Patio(s), Porch(es)
Parking Features Garage Door Opener, Garage - Front Entry
Garage Spaces 4.0
Water Access N
Roof Type Composite
Accessibility None
Porch Patio(s), Porch(es)
Attached Garage 4
Total Parking Spaces 4
Garage Y
Building
Story 2
Foundation Block
Sewer Public Sewer
Water Public
Architectural Style Colonial
Level or Stories 2
Additional Building Above Grade, Below Grade
New Construction N
Schools
School District West York Area
Others
Senior Community No
Tax ID 51-000-33-0060-00-00000
Ownership Fee Simple
SqFt Source Assessor
Security Features Smoke Detector
Acceptable Financing Cash, Conventional, FHA, VA
Listing Terms Cash, Conventional, FHA, VA
Financing Cash,Conventional,FHA,VA
Special Listing Condition Standard
Read Less

Bought with Taurus F Dean Sr. • Douglas Realty, LLC



