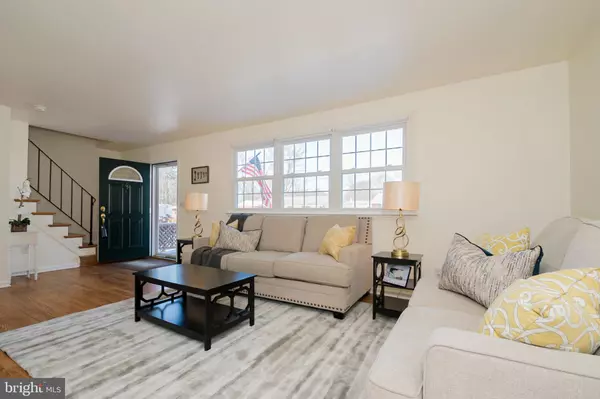For more information regarding the value of a property, please contact us for a free consultation.
911 KENILWORTH AVE Newark, DE 19711
Want to know what your home might be worth? Contact us for a FREE valuation!

Our team is ready to help you sell your home for the highest possible price ASAP
Key Details
Sold Price $340,000
Property Type Single Family Home
Sub Type Detached
Listing Status Sold
Purchase Type For Sale
Square Footage 2,050 sqft
Price per Sqft $165
Subdivision Cherry Hill
MLS Listing ID DENC520474
Sold Date 03/30/21
Style Colonial
Bedrooms 5
Full Baths 2
Half Baths 1
HOA Y/N N
Abv Grd Liv Area 2,050
Originating Board BRIGHT
Year Built 1964
Annual Tax Amount $3,090
Tax Year 2020
Lot Size 7,841 Sqft
Acres 0.18
Lot Dimensions 70.00 x 115.00
Property Description
Please visit tour-https://view.ricohtours.com/ef6f121f-8b60-4dfb-970c-0bf36993a030 Welcome to 911 Kenilworth Avenue in desirable West Newark. This is a move in ready house with many updates completed over the years, most notably the main floor addition with pocket doors leading to a huge bedroom complete with an en-suite, walk-in closet, and private deck. This suite is ideal for in-laws, an au pair, a home-based business, or an over sized office! The kitchen features updated multi-level cabinets, recessed lighting as well as under cabinet lighting, gas cooking, and plenty of storage. The first floor also features a living room with triple windows, a formal dining room off the kitchen, a family room, updated half bath, and a first-floor laundry room. Upstairs features four bedrooms and a full bathroom. The windows have all been replaced, the rooms have just been freshly painted, and there are hardwood floors throughout most of the home. The location is convenient to the University of Delaware, Main Street with all its attractions; movie theatres, and lots of shopping and restaurants, UD STAR Campus, Newark Amtrak Station, and bus stops.
Location
State DE
County New Castle
Area Newark/Glasgow (30905)
Zoning 18RD
Rooms
Other Rooms Living Room, Dining Room, Primary Bedroom, Kitchen, Family Room, Laundry, Primary Bathroom, Half Bath
Basement Full
Main Level Bedrooms 1
Interior
Interior Features Wood Floors, Entry Level Bedroom, Kitchen - Island, Recessed Lighting
Hot Water Natural Gas
Heating Forced Air
Cooling Central A/C
Flooring Hardwood, Carpet, Ceramic Tile
Equipment Built-In Microwave, Dishwasher, Oven/Range - Gas, Washer, Dryer, Refrigerator
Fireplace N
Window Features Replacement
Appliance Built-In Microwave, Dishwasher, Oven/Range - Gas, Washer, Dryer, Refrigerator
Heat Source Natural Gas
Laundry Main Floor
Exterior
Garage Spaces 4.0
Water Access N
Accessibility Roll-in Shower, Vehicle Transfer Area, Wheelchair Mod, Kitchen Mod, Mobility Improvements, Ramp - Main Level
Road Frontage City/County
Total Parking Spaces 4
Garage N
Building
Lot Description Level
Story 2
Sewer Public Sewer
Water Public
Architectural Style Colonial
Level or Stories 2
Additional Building Above Grade, Below Grade
New Construction N
Schools
School District Christina
Others
Senior Community No
Tax ID 18-018.00-104
Ownership Fee Simple
SqFt Source Assessor
Acceptable Financing Cash, Conventional
Listing Terms Cash, Conventional
Financing Cash,Conventional
Special Listing Condition Standard
Read Less

Bought with Michael N. McDowell • BHHS Fox & Roach - Hockessin
GET MORE INFORMATION




