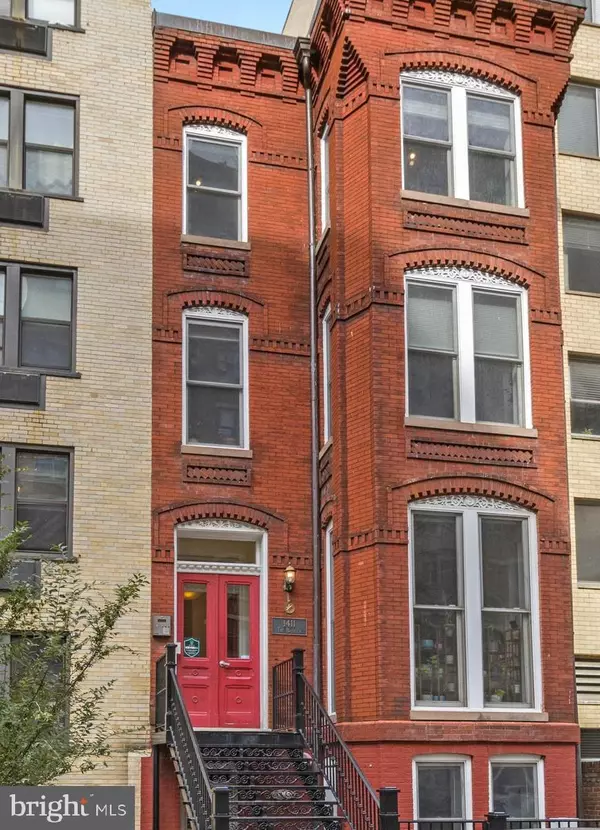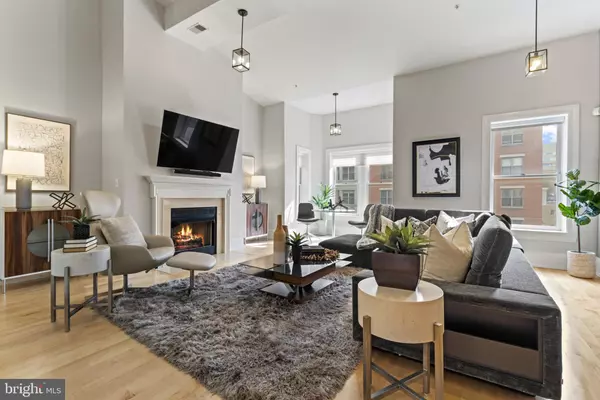For more information regarding the value of a property, please contact us for a free consultation.
1411 N ST NW #4 Washington, DC 20005
Want to know what your home might be worth? Contact us for a FREE valuation!

Our team is ready to help you sell your home for the highest possible price ASAP
Key Details
Sold Price $1,559,000
Property Type Condo
Sub Type Condo/Co-op
Listing Status Sold
Purchase Type For Sale
Square Footage 2,215 sqft
Price per Sqft $703
Subdivision Logan Circle
MLS Listing ID DCDC2038502
Sold Date 04/18/22
Style Contemporary
Bedrooms 2
Full Baths 2
Half Baths 1
Condo Fees $510/mo
HOA Y/N N
Abv Grd Liv Area 2,215
Originating Board BRIGHT
Year Built 1920
Annual Tax Amount $10,412
Tax Year 2021
Property Description
Luxury and convenience in the heart of the 14th Street Corridor. This impressive three-level condo spanning more than 2,200 sq. feet features two large bedrooms, two and a half baths, two balconies, an outdoor roof deck, and private reserved parking. Offering the comforts of a townhome with the style and convenience of city living, this condo is within walking distance to some of DCs best restaurants, boutiques, and nightlife, as well as a few blocks to multiple Metro Stations and grocery stores. With architecturally stunning sightlines throughout the entire home, both of the bedrooms have private, walk-out balconies and en-suite Baths. In the center of the home sits a striking and spacious gourmet kitchen with Wolf and Sub-Zero appliances, heat resistant quartzite countertops and backsplashes, custom cabinetry, a huge pantry, ample storage, and an adjacent Dining Area with space to seat eight or more. The gorgeous Master Suite sits privately on the top level and features a fantastic walk-in closet and heated floor in the bathroom. In addition to a Living Room with a gas fireplace and bay windows on the main level, the custom Family Room on the upper level features a soundproof floor and opens to a large 400 sq ft private Roof Deck offering a backyard oasis for grilling or relaxing in the midst of the city. This is the perfect home for the entertainer or family, alike, and is a must see.
Location
State DC
County Washington
Rooms
Main Level Bedrooms 1
Interior
Hot Water Natural Gas
Heating Forced Air
Cooling Central A/C
Fireplaces Number 1
Heat Source Natural Gas
Exterior
Garage Spaces 1.0
Amenities Available None
Water Access N
Accessibility None
Total Parking Spaces 1
Garage N
Building
Story 3
Unit Features Garden 1 - 4 Floors
Sewer Public Sewer
Water Public
Architectural Style Contemporary
Level or Stories 3
Additional Building Above Grade, Below Grade
New Construction N
Schools
School District District Of Columbia Public Schools
Others
Pets Allowed Y
HOA Fee Include Ext Bldg Maint,Parking Fee,Water,Trash,Reserve Funds,Insurance
Senior Community No
Tax ID 0211//2040
Ownership Condominium
Special Listing Condition Standard
Pets Allowed Cats OK, Dogs OK
Read Less

Bought with Olivia N Kibler • Compass
GET MORE INFORMATION




