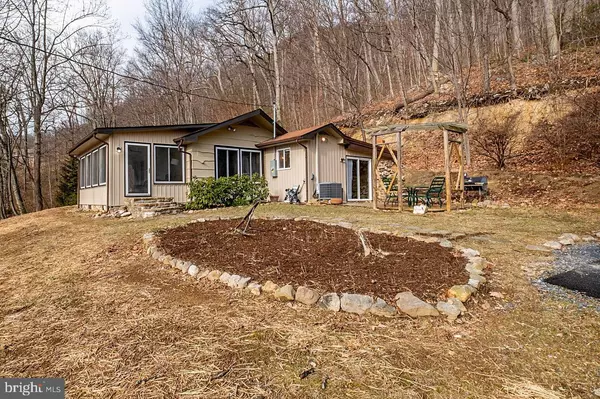For more information regarding the value of a property, please contact us for a free consultation.
738 FOREST DRIVE EXT Luray, VA 22835
Want to know what your home might be worth? Contact us for a FREE valuation!

Our team is ready to help you sell your home for the highest possible price ASAP
Key Details
Sold Price $366,000
Property Type Single Family Home
Sub Type Detached
Listing Status Sold
Purchase Type For Sale
Square Footage 1,200 sqft
Price per Sqft $305
Subdivision Shenandoah Forest
MLS Listing ID VAPA2000906
Sold Date 03/18/22
Style Cabin/Lodge
Bedrooms 2
Full Baths 2
HOA Fees $18/ann
HOA Y/N Y
Abv Grd Liv Area 1,200
Originating Board BRIGHT
Year Built 1978
Annual Tax Amount $719
Tax Year 2021
Lot Size 1.700 Acres
Acres 1.7
Property Description
PACK YOUR BAGS - 2-3 bedroom, 2 bath Cabin located on 1.698 acres, more or less, completely remodeled and fully furnished. Kitchen with new stainless steel appliances, tile floor, eating area, living room with tile floor, wall of windows to enjoy fantastic view, primary suite with partial rock wall and new laminate flooring and large bath. Outdoor stone patio with hot tub, fire pit area and decking paved driveway. Great year-round living or excellent retreat.
Location
State VA
County Page
Zoning R
Rooms
Main Level Bedrooms 2
Interior
Interior Features Ceiling Fan(s), Kitchen - Galley
Hot Water Electric
Heating Heat Pump(s)
Cooling Central A/C, Heat Pump(s)
Equipment Built-In Microwave, Dishwasher, Oven/Range - Electric, Refrigerator, Stainless Steel Appliances, Washer/Dryer Stacked
Furnishings Yes
Appliance Built-In Microwave, Dishwasher, Oven/Range - Electric, Refrigerator, Stainless Steel Appliances, Washer/Dryer Stacked
Heat Source Electric
Exterior
Exterior Feature Patio(s), Deck(s)
Water Access N
Accessibility None
Porch Patio(s), Deck(s)
Garage N
Building
Story 1
Foundation Stone
Sewer On Site Septic
Water Well
Architectural Style Cabin/Lodge
Level or Stories 1
Additional Building Above Grade, Below Grade
New Construction N
Schools
School District Page County Public Schools
Others
Senior Community No
Tax ID 39B1 1 D40, D42, D46
Ownership Fee Simple
SqFt Source Estimated
Special Listing Condition Standard
Read Less

Bought with April Marie Judd • Skyline Team Real Estate



