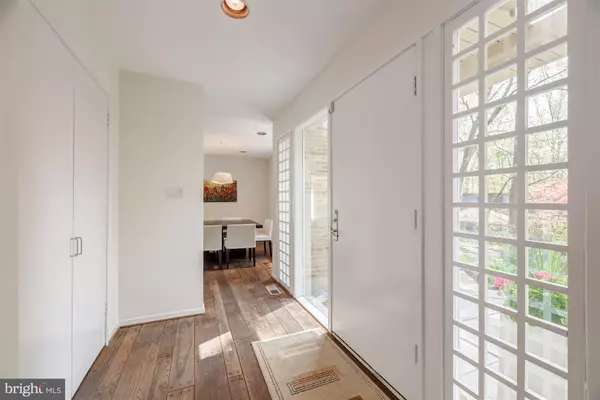For more information regarding the value of a property, please contact us for a free consultation.
9420 GARDEN CT Potomac, MD 20854
Want to know what your home might be worth? Contact us for a FREE valuation!

Our team is ready to help you sell your home for the highest possible price ASAP
Key Details
Sold Price $1,235,000
Property Type Single Family Home
Sub Type Detached
Listing Status Sold
Purchase Type For Sale
Square Footage 3,185 sqft
Price per Sqft $387
Subdivision Timberwood Of Potomac
MLS Listing ID MDMC754450
Sold Date 06/10/21
Style Contemporary
Bedrooms 4
Full Baths 3
Half Baths 1
HOA Y/N N
Abv Grd Liv Area 2,552
Originating Board BRIGHT
Year Built 1973
Annual Tax Amount $8,919
Tax Year 2021
Lot Size 0.444 Acres
Acres 0.44
Property Description
Welcome to 9420 Garden Court, a beautifully designed, three-level contemporary home located in the heart of Potomac, Maryland. This quiet cul-de-sac home offers four bedrooms, three and a half bathrooms and is an architectural dream! Inspired by American architect, Frank Lloyd Wright, this home highlights elevated ceilings, wooden beams, enlarged windows to take in the outdoor views and numerous entertainment options. As you enter through the main foyer, you will be drawn in by the stunning steel and wooden pegged design hardwood floors and natural light that can be seen all throughout the house. Floor to ceiling windows wrap the main level of the home and multiple sliding glass doors offer convenient patio access. The office offers an idyllic work-from-home setting with built-in shelves, recessed lighting, and tons of natural light. The intimate dining area is ideal for gatherings, while the living area is perfect for lounging in front of the wood-burning fireplace. The kitchen features custom wooden cabinetry and backsplash, stainless steel appliances and bamboo floors. The family room off of the kitchen offers a comfortable sitting area and the renovated powder room features a beautiful stacked quartz tile wall and a floating sink. The top level offers a desirable four bedroom layout with skylights and sliding doors that showcase natural light. The primary bedroom features elevated ceilings with a wooden beam in addition to a spacious walk-in closet with built-in shelving. The newly renovated primary bathroom shows off high design by featuring a mix of designer marble and porcelain tile. It also includes a luxurious freestanding soaking tub with faucet sprayer, separate shower with glass door, custom wood vanity, and frameless backlit mirror. Enjoy balcony access and backyard views from both the primary suite and the adjacent bedroom. This home features generously sized bedrooms and closets that can accommodate all of your storage needs. The open lower level floor plan is divided by pillars which makes the space multifunctional for uses such as media/tv room, workout room, and play room. The lower level is complete with a full bathroom, an additional room, and a pair of oversized cedar storage closets. The backyard is an oasis with bamboo, mature trees, two patios, and a generous fenced yard. The spacious attached two-car garage is a hidden luxury in this neighborhood and even accommodates additional storage. Take advantage of this highly amenitized Potomac location just a 5 minute walk to the Potomac Swim and Tennis Club or to the hidden gem Heritage Park with its playground, soccer field, basketball court, and tennis courts. In addition, retail shopping at Potomac Village is only a pleasant 15 minute walk away. Easily accessible for commuting throughout the area, this elegantly designed home will not last long on the market. Do not miss the opportunity to make this your home!
Location
State MD
County Montgomery
Zoning R200
Rooms
Basement Fully Finished
Main Level Bedrooms 4
Interior
Interior Features Wood Floors
Hot Water Electric
Heating Forced Air
Cooling Central A/C
Fireplaces Number 1
Fireplaces Type Wood
Equipment Stainless Steel Appliances
Fireplace Y
Appliance Stainless Steel Appliances
Heat Source Oil
Exterior
Parking Features Garage - Side Entry
Garage Spaces 2.0
Water Access N
Accessibility None
Attached Garage 2
Total Parking Spaces 2
Garage Y
Building
Story 3
Sewer Public Sewer
Water Public
Architectural Style Contemporary
Level or Stories 3
Additional Building Above Grade, Below Grade
New Construction N
Schools
Elementary Schools Potomac
Middle Schools Herbert Hoover
High Schools Winston Churchill
School District Montgomery County Public Schools
Others
Senior Community No
Tax ID 161001506615
Ownership Fee Simple
SqFt Source Assessor
Horse Property N
Special Listing Condition Standard
Read Less

Bought with Dana Rice • Compass
GET MORE INFORMATION




