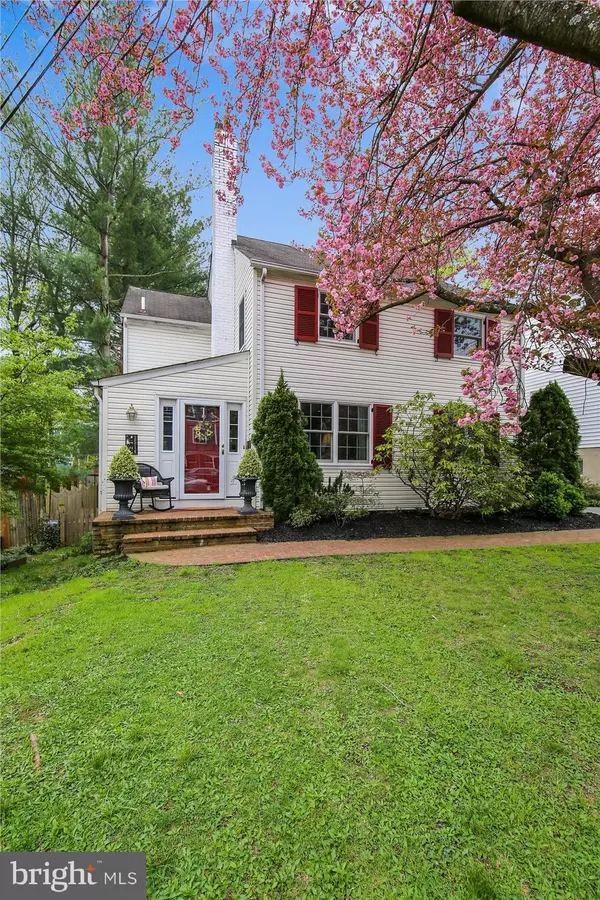For more information regarding the value of a property, please contact us for a free consultation.
3514 FARRAGUT AVE Kensington, MD 20895
Want to know what your home might be worth? Contact us for a FREE valuation!

Our team is ready to help you sell your home for the highest possible price ASAP
Key Details
Sold Price $949,000
Property Type Single Family Home
Sub Type Detached
Listing Status Sold
Purchase Type For Sale
Square Footage 3,229 sqft
Price per Sqft $293
Subdivision Kensington
MLS Listing ID MDMC753272
Sold Date 07/08/21
Style Colonial
Bedrooms 4
Full Baths 3
Half Baths 1
HOA Y/N N
Abv Grd Liv Area 2,529
Originating Board BRIGHT
Year Built 1940
Annual Tax Amount $7,238
Tax Year 2021
Lot Size 7,500 Sqft
Acres 0.17
Property Description
OPEN HOUSE CANCELLED - RATIFIED CONTRACT.This welcoming, expanded 1940 colonial in the Town of Kensington is MUCH larger than it looks! 3,400 sf on three levels. Main level features an entry foyer, large Living Room with fireplace, formal Dining Room, Family Room with built-ins, spacious Kitchen with granite counters and stainless appliances, good works space, Pantry and Espresso Nook, and sunny Breakfast Room. The entire rear of the house is a wall of window over looking a heavenly deck and deep fenced back yard. The circular floor plan is ideal for entertaining. The upper level features a heavenly Master Suite with a gorgeous Master Bath. In addition there are 3 more bedrooms and an updated hall bath. The lower level is fantastic - with a flexible floor plan. Currently there is an exercise room, a 2nd Family Room, Full Bath and a Guest Suite, including outside access. This home is a beautiful combination of character, nooks & crannies, architectural details AND great space -ideal for today's lifestyle. Entertaining and intimate gatherings are so easy in this home. For a 40's house - there's plenty of overall storage here! Updates include: all new Renewal by Anderson windows, exterior doors, HVAC, wood shutters, fencing and more! Super convenient location - steps to Kensington Heights Playground/Park and an easy stroll to all the fun that Old Town Kensington has to offer, with everything you want and need close by: Downtown Bethesda, Pike & Rose, Metro, NIH, Walter Reed, I-495 & I-270. Easy living awaits you. Welcome Home!
Location
State MD
County Montgomery
Zoning R60
Rooms
Other Rooms Living Room, Dining Room, Primary Bedroom, Bedroom 2, Bedroom 3, Bedroom 4, Kitchen, Family Room, Foyer, Breakfast Room, Exercise Room, Laundry, Office, Storage Room, Bathroom 2, Bathroom 3, Primary Bathroom, Half Bath
Basement Connecting Stairway, Daylight, Partial, Fully Finished, Heated, Improved, Outside Entrance, Interior Access
Interior
Interior Features Built-Ins, Attic, Ceiling Fan(s), Crown Moldings, Floor Plan - Traditional, Formal/Separate Dining Room, Recessed Lighting, Soaking Tub, Pantry
Hot Water Natural Gas
Heating Forced Air
Cooling Ceiling Fan(s), Central A/C
Flooring Hardwood, Carpet
Fireplaces Number 1
Equipment Built-In Microwave, Dishwasher, Disposal, Exhaust Fan, Oven/Range - Gas, Stainless Steel Appliances, Water Heater
Appliance Built-In Microwave, Dishwasher, Disposal, Exhaust Fan, Oven/Range - Gas, Stainless Steel Appliances, Water Heater
Heat Source Natural Gas
Exterior
Exterior Feature Deck(s)
Fence Fully
Water Access N
Roof Type Composite
Accessibility None
Porch Deck(s)
Garage N
Building
Lot Description Level, Landscaping
Story 3
Sewer Public Sewer
Water Public
Architectural Style Colonial
Level or Stories 3
Additional Building Above Grade, Below Grade
New Construction N
Schools
Elementary Schools Kensington Parkwood
Middle Schools North Bethesda
High Schools Walter Johnson
School District Montgomery County Public Schools
Others
Senior Community No
Tax ID 161301025494
Ownership Fee Simple
SqFt Source Assessor
Special Listing Condition Standard
Read Less

Bought with Kyle L Richards • Compass



