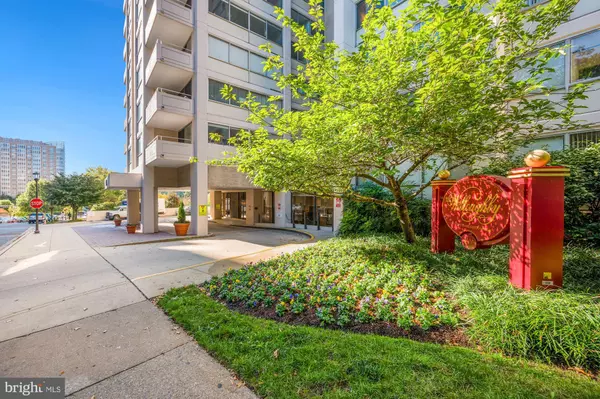For more information regarding the value of a property, please contact us for a free consultation.
5500 FRIENDSHIP BLVD #829N Chevy Chase, MD 20815
Want to know what your home might be worth? Contact us for a FREE valuation!

Our team is ready to help you sell your home for the highest possible price ASAP
Key Details
Sold Price $181,000
Property Type Condo
Sub Type Condo/Co-op
Listing Status Sold
Purchase Type For Sale
Square Footage 379 sqft
Price per Sqft $477
Subdivision Friendship Heights
MLS Listing ID MDMC2001169
Sold Date 11/09/21
Style Traditional
Full Baths 1
Condo Fees $293/mo
HOA Y/N N
Abv Grd Liv Area 379
Originating Board BRIGHT
Year Built 1968
Annual Tax Amount $2,038
Tax Year 2021
Property Description
The perfect pied a terre in Friendship Heights. The unit features an updated full bath and 3 large closets. This rare unit has a large dedicated patio space and even though on the ground level (8th floor North Tower), the patio is located in a secured courtyard area with easy exit to North Park Ave. This unit features a new Convector ( on order - supply chain issues), white kitchen cabinets, gas stove, and mini fridge. Updated bathroom. Ready to Move in! Prime Location in Friendship Heights. Just blocks to Whole Foods, Lias, Sushi Ko, Bloomingdales, Wisconsin Place shops, Saks Fifth Avenue, Tiffanys, Chevy Chase Pavilion with Cheesecake Factory and Maggianos. Friendship Heights Metro is just blocks away. Amenities include a Rooftop Pool, Sun Deck, Fitness Center, 24/7 Concierge, secured entry, convenience store, and Alfio's Italian Restaurant.
Location
State MD
County Montgomery
Zoning CR-3.0 C-2.0 R-2.75 H-90
Rooms
Other Rooms Kitchen
Interior
Interior Features Efficiency, Kitchenette
Hot Water Electric
Heating Central
Cooling Central A/C
Equipment Oven/Range - Gas, Refrigerator
Furnishings No
Appliance Oven/Range - Gas, Refrigerator
Heat Source Electric
Exterior
Exterior Feature Patio(s)
Amenities Available Common Grounds, Convenience Store, Elevator, Fitness Center, Meeting Room, Pool - Outdoor
Water Access N
Accessibility Elevator
Porch Patio(s)
Garage N
Building
Story 1
Unit Features Hi-Rise 9+ Floors
Sewer Public Sewer
Water Public
Architectural Style Traditional
Level or Stories 1
Additional Building Above Grade, Below Grade
New Construction N
Schools
School District Montgomery County Public Schools
Others
Pets Allowed N
HOA Fee Include Air Conditioning,Electricity,Gas,Heat,Sauna,Snow Removal,Trash,Water
Senior Community No
Tax ID 160702196335
Ownership Condominium
Acceptable Financing Cash, Conventional
Listing Terms Cash, Conventional
Financing Cash,Conventional
Special Listing Condition Standard
Read Less

Bought with Peter E Maser • Long & Foster Real Estate, Inc.
GET MORE INFORMATION




