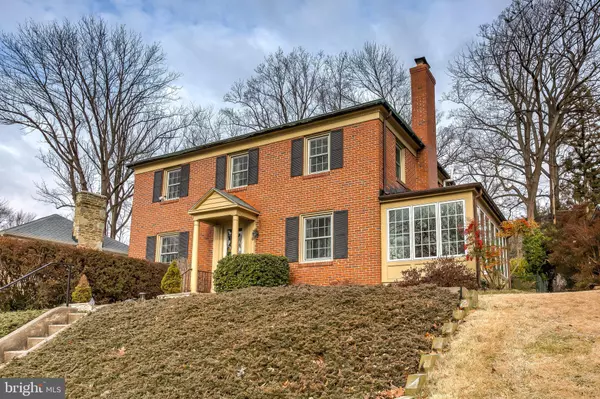For more information regarding the value of a property, please contact us for a free consultation.
318 DIXIE DR Towson, MD 21204
Want to know what your home might be worth? Contact us for a FREE valuation!

Our team is ready to help you sell your home for the highest possible price ASAP
Key Details
Sold Price $499,900
Property Type Single Family Home
Sub Type Detached
Listing Status Sold
Purchase Type For Sale
Square Footage 2,232 sqft
Price per Sqft $223
Subdivision Southland Hills
MLS Listing ID MDBC483992
Sold Date 04/09/20
Style Colonial
Bedrooms 4
Full Baths 2
Half Baths 1
HOA Fees $2/ann
HOA Y/N Y
Abv Grd Liv Area 1,820
Originating Board BRIGHT
Year Built 1941
Annual Tax Amount $4,850
Tax Year 2019
Lot Size 9,006 Sqft
Acres 0.21
Lot Dimensions 1.00 x
Property Description
Look no further!! Welcome home to this turnkey, stunning brick colonial in RARELY available Southland Hills. This home offers a highly coveted school district and walkability to absolutely everything that Towson has to offer - farmers market, shopping, restaurants and parks! With 4 true bedrooms, 2.5 bathrooms, hardwoods throughout, a 1 car garage and incredible old world charm, this is the one you've been waiting for. Enjoy your morning coffee in the sunroom and summer evenings on the back patio, equipped with remote controlled retractable awning leading out to a massive backyard. And on top of all of that, the seller's favorite part....the neighborhood. Don't miss your chance to become part of the Southland Hills family where you will enjoy social events and neighborhood gatherings for years to come making memories in what is known as one of the most desirable neighborhoods in Baltimore County. New 40 Year Roof (2003), Gutter Guards (2004), New Gas Boiler (2007), Central Air (2013), New Pella Windows (2013), New Gas Fireplace Liner (2018), New Garage Door Opener (2019), Fresh Paint & Updated Light Fixtures Throughout (2019), Basement Renovation (2020). Inquire today for additional details.
Location
State MD
County Baltimore
Zoning RESIDENTIAL
Rooms
Basement Full, Partially Finished, Partial, Workshop
Interior
Interior Features Built-Ins, Chair Railings, Combination Kitchen/Dining, Dining Area, Family Room Off Kitchen, Floor Plan - Traditional, Kitchen - Galley, Recessed Lighting, Wood Floors, Upgraded Countertops, Window Treatments
Hot Water Natural Gas
Heating Humidifier, Radiator
Cooling Central A/C
Fireplaces Number 1
Fireplaces Type Fireplace - Glass Doors, Gas/Propane, Mantel(s)
Equipment Dishwasher, Disposal, Dryer, Microwave, Oven/Range - Electric, Refrigerator, Washer, Water Heater
Fireplace Y
Window Features Screens,Vinyl Clad
Appliance Dishwasher, Disposal, Dryer, Microwave, Oven/Range - Electric, Refrigerator, Washer, Water Heater
Heat Source Natural Gas
Exterior
Exterior Feature Patio(s), Porch(es)
Parking Features Garage - Front Entry, Garage Door Opener
Garage Spaces 1.0
Water Access N
Accessibility None
Porch Patio(s), Porch(es)
Attached Garage 1
Total Parking Spaces 1
Garage Y
Building
Story 3+
Sewer Public Sewer
Water Public
Architectural Style Colonial
Level or Stories 3+
Additional Building Above Grade, Below Grade
New Construction N
Schools
School District Baltimore County Public Schools
Others
Senior Community No
Tax ID 04090919512280
Ownership Fee Simple
SqFt Source Assessor
Special Listing Condition Standard
Read Less

Bought with Mary P Fitzgerald • Cummings & Co. Realtors
GET MORE INFORMATION




