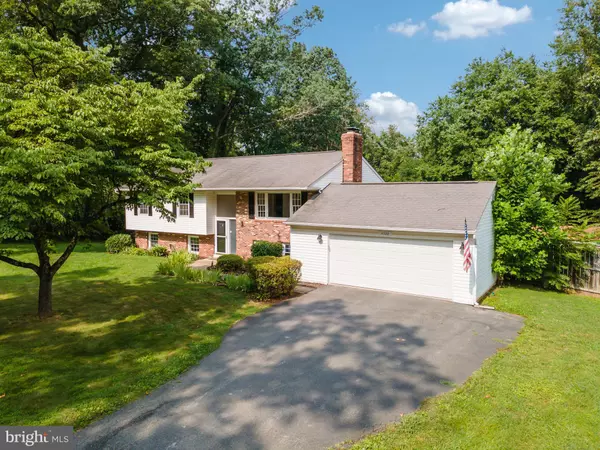For more information regarding the value of a property, please contact us for a free consultation.
4522 LOGMILL RD Gainesville, VA 20155
Want to know what your home might be worth? Contact us for a FREE valuation!

Our team is ready to help you sell your home for the highest possible price ASAP
Key Details
Sold Price $540,000
Property Type Single Family Home
Sub Type Detached
Listing Status Sold
Purchase Type For Sale
Square Footage 2,377 sqft
Price per Sqft $227
Subdivision None Available
MLS Listing ID VAPW2004360
Sold Date 11/15/21
Style Split Foyer
Bedrooms 4
Full Baths 3
HOA Y/N N
Abv Grd Liv Area 1,317
Originating Board BRIGHT
Year Built 1979
Annual Tax Amount $5,067
Tax Year 2021
Lot Size 2.037 Acres
Acres 2.04
Property Description
Rare find in Gainesville! This gem is sitting on over 2 acres on a private treed lot with a lovely fenced in
section that is already agriculturally zoned if you’re looking to fill it with livestock! This beautifully
maintained single-family home has it all! Outdoors you will find plenty of space to be as creative as
you’d like. Lounge on the large deck or get some shade underneath the covered patio below. Let the gleaming hardwoods lead you inside. There, you will have the option to relax in either the large rec room downstairs with the wood stove and additional bedroom plus bonus room or upstairs in front of your wood burning fireplace while entertaining in your open concept floor plan! New septic tank 2019 & distribution box 2021. Close to major commuter routes, such as I-66 & RT 15, shopping, dining and more! Some pictures are virtually staged. WELCOME HOME
Location
State VA
County Prince William
Zoning A1
Rooms
Other Rooms Living Room, Dining Room, Kitchen, Laundry, Recreation Room, Bonus Room
Basement Daylight, Full, Fully Finished, Walkout Level, Windows
Main Level Bedrooms 3
Interior
Interior Features Water Treat System
Hot Water Electric
Heating Heat Pump(s)
Cooling Central A/C
Fireplaces Number 2
Equipment Built-In Microwave, Dryer, Oven/Range - Electric, Refrigerator, Washer
Fireplace Y
Appliance Built-In Microwave, Dryer, Oven/Range - Electric, Refrigerator, Washer
Heat Source Electric
Exterior
Parking Features Garage - Front Entry
Garage Spaces 2.0
Water Access N
View Trees/Woods
Accessibility None
Attached Garage 2
Total Parking Spaces 2
Garage Y
Building
Story 2
Sewer Septic = # of BR
Water Well
Architectural Style Split Foyer
Level or Stories 2
Additional Building Above Grade, Below Grade
New Construction N
Schools
School District Prince William County Public Schools
Others
Senior Community No
Tax ID 7499-27-1668
Ownership Fee Simple
SqFt Source Assessor
Special Listing Condition Standard
Read Less

Bought with Marion Anglin • Pearson Smith Realty, LLC
GET MORE INFORMATION




