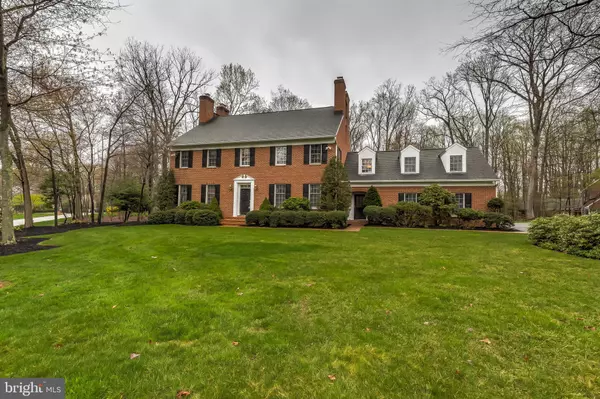For more information regarding the value of a property, please contact us for a free consultation.
2 CHILHOWIE CT Cockeysville, MD 21030
Want to know what your home might be worth? Contact us for a FREE valuation!

Our team is ready to help you sell your home for the highest possible price ASAP
Key Details
Sold Price $995,000
Property Type Single Family Home
Sub Type Detached
Listing Status Sold
Purchase Type For Sale
Square Footage 5,078 sqft
Price per Sqft $195
Subdivision Padonia Farms
MLS Listing ID MDBC524392
Sold Date 06/11/21
Style Colonial
Bedrooms 5
Full Baths 4
Half Baths 2
HOA Y/N N
Abv Grd Liv Area 3,929
Originating Board BRIGHT
Year Built 1989
Annual Tax Amount $11,599
Tax Year 2021
Lot Size 1.120 Acres
Acres 1.12
Lot Dimensions 2.00 x
Property Description
Lovingly maintained colonial-style home prominently positioned in Padonia Farms. Enter through a grand foyer with lovely sitting room to the left and sun-filled family room to your right, both with fireplaces; then, transition to the rear of the home to a dedicated office space with fireplace, formal dining area and large kitchen. A rear staircase leads to a private en-suite above the garage, providing ample privacy for guests. The second floor features a generous primary suite with fireplace, custom built-ins in numerous closets, and large bathroom. Three additional bedrooms and a full bathroom on the upper floor complete the space, with natural light filling the rooms. The basement is mostly finished with numerous options for use of the space. An exterior staircase leads to the backyard, offering quiet entry/exit as needed. A custom wine room welcomes an owners' personal collection, and an additional full bathroom offers the potential for an additional bedroom. The unfinished portion is a large utility and storage space.
Location
State MD
County Baltimore
Zoning RC5
Direction Southwest
Rooms
Basement Connecting Stairway, Daylight, Partial, Full, Fully Finished, Interior Access, Outside Entrance, Shelving, Rear Entrance, Sump Pump
Interior
Interior Features Additional Stairway, Built-Ins, Central Vacuum, Ceiling Fan(s), Floor Plan - Traditional, Formal/Separate Dining Room, Kitchen - Island, Pantry, Primary Bath(s), Wine Storage, Wood Floors, Carpet, Intercom
Hot Water Electric
Heating Heat Pump(s)
Cooling Central A/C
Flooring Hardwood, Partially Carpeted
Fireplaces Number 4
Fireplaces Type Brick
Equipment Built-In Microwave, Central Vacuum, Cooktop, Dishwasher, Disposal, Dryer, Freezer, Extra Refrigerator/Freezer, Icemaker, Oven - Wall, Refrigerator, Washer, Intercom, Exhaust Fan
Fireplace Y
Appliance Built-In Microwave, Central Vacuum, Cooktop, Dishwasher, Disposal, Dryer, Freezer, Extra Refrigerator/Freezer, Icemaker, Oven - Wall, Refrigerator, Washer, Intercom, Exhaust Fan
Heat Source Electric
Laundry Main Floor
Exterior
Parking Features Additional Storage Area, Garage - Side Entry, Garage Door Opener, Inside Access
Garage Spaces 2.0
Water Access N
Roof Type Asphalt
Accessibility None
Attached Garage 2
Total Parking Spaces 2
Garage Y
Building
Lot Description Corner, Level, No Thru Street, Rear Yard, Front Yard
Story 3
Sewer Community Septic Tank, Private Septic Tank
Water Well
Architectural Style Colonial
Level or Stories 3
Additional Building Above Grade, Below Grade
New Construction N
Schools
School District Baltimore County Public Schools
Others
Senior Community No
Tax ID 04082000012927
Ownership Fee Simple
SqFt Source Assessor
Security Features Electric Alarm,Smoke Detector
Acceptable Financing Cash, Conventional, VA, FHA
Horse Property N
Listing Terms Cash, Conventional, VA, FHA
Financing Cash,Conventional,VA,FHA
Special Listing Condition Standard
Read Less

Bought with Noah T Mumaw • Compass
GET MORE INFORMATION




