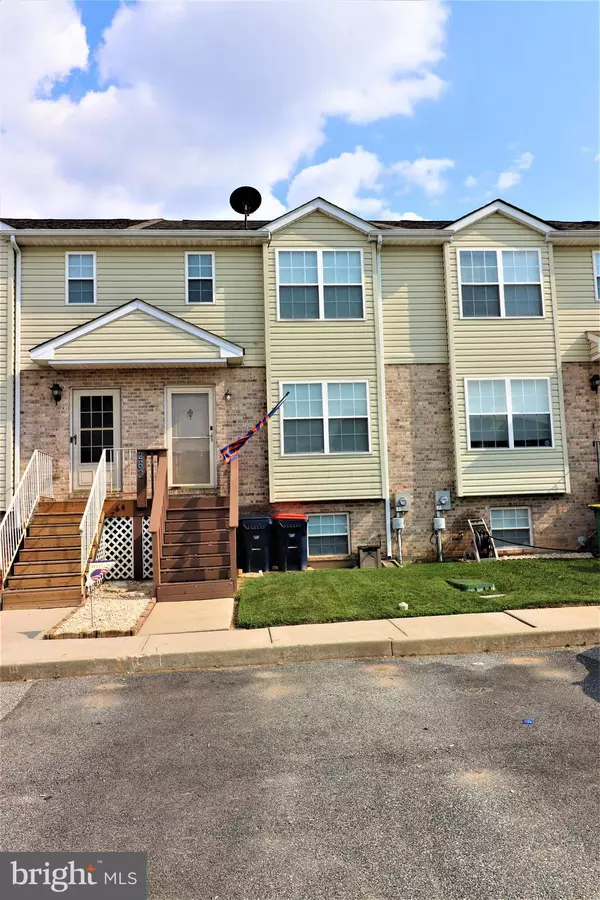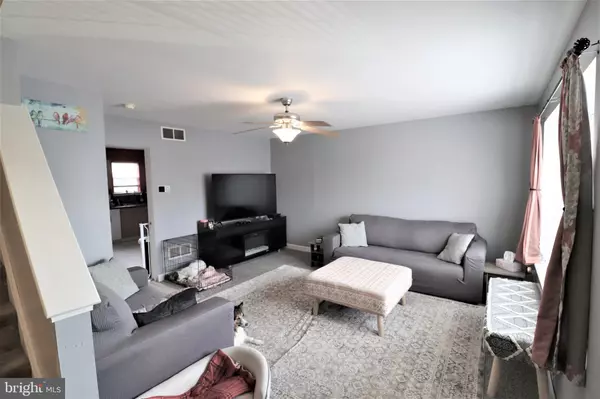For more information regarding the value of a property, please contact us for a free consultation.
262 VINCENT CIR Middletown, DE 19709
Want to know what your home might be worth? Contact us for a FREE valuation!

Our team is ready to help you sell your home for the highest possible price ASAP
Key Details
Sold Price $215,000
Property Type Condo
Sub Type Condo/Co-op
Listing Status Sold
Purchase Type For Sale
Square Footage 1,125 sqft
Price per Sqft $191
Subdivision Middletown Village
MLS Listing ID DENC2003600
Sold Date 09/10/21
Style Other
Bedrooms 3
Full Baths 2
Half Baths 1
Condo Fees $50/ann
HOA Y/N N
Abv Grd Liv Area 1,125
Originating Board BRIGHT
Year Built 2000
Annual Tax Amount $1,378
Tax Year 2021
Lot Size 4,356 Sqft
Acres 0.1
Lot Dimensions 18.00 x 125.40
Property Description
Beautiful townhome located in heart of Middletown. The new steps that are freshly stained with Valspar walnut make the entry to the property feel amazing! Entering this property, you are greeted with NEW CARPET in the spacious freshly painted living room made for gatherings and relaxation. Gliding into the kitchen/dining area you are welcomed by a stainless-steel refrigerator, well maintained countertops, and oak kitchen cabinets. There is an extra pantry closet just off the side of the kitchen. The Powder room on this level has been freshly painted and a newer vanity sits within this area in addition to newer fixtures. Sliding glass doors lead you to a solid deck perfect for sitting outside enjoying the weather and listing to the birds chirp. A fenced back yard provides safety and privacy, the optimum situation for outdoor entertainment and fun. The shed provides the added space for outdoor storage. Back inside, Downstairs a freshly painted finished basement with newer carpet encompasses the area providing an excellent opportunity for an office, gym, game room and/or a 4th bedroom. Upstairs you enter three large bedrooms with deep closets perfect for storage. The master bedroom has an ensuite bathroom. The second bedroom on this level is freshly painted, nice in size and features new hardwood flooring. The Third bedroom on this level also includes new hardwood floors and is freshly painted awaiting the new homeowner. Traveling down the hallway you enter an upgraded freshly painted well-kept bathroom which includes a tub/shower combo. Perfect opportunity for first-time buyers or those looking to upgrade. APPOQUINIMINK School District!! Located within walking distance to a day care directly down the street and easy access to 301 and Route 1 for easy commuting. Enjoy all the new restaurants, stores, and shopping locations close by. (New Roof 2020) with transferable warranty, New (HVAC 2018)! All appliances included!!, stove, dishwasher, refrigerator, washer / dryer. Seller looking for a quick closing. Add this property to your tour today!!
Location
State DE
County New Castle
Area South Of The Canal (30907)
Zoning RESIDENTIAL
Rooms
Other Rooms Living Room, Dining Room, Primary Bedroom, Bedroom 2, Bedroom 3, Kitchen, Family Room, Basement, Bathroom 1, Bathroom 2
Basement Full
Interior
Interior Features Primary Bath(s), Carpet, Combination Dining/Living, Tub Shower
Hot Water Electric
Heating Forced Air
Cooling Central A/C
Flooring Fully Carpeted, Vinyl
Equipment Built-In Range, Disposal
Fireplace N
Appliance Built-In Range, Disposal
Heat Source Natural Gas
Laundry Basement
Exterior
Exterior Feature Deck(s)
Garage Spaces 2.0
Utilities Available Cable TV
Water Access N
Roof Type Pitched,Shingle
Accessibility None
Porch Deck(s)
Total Parking Spaces 2
Garage N
Building
Lot Description Level
Story 2
Foundation Concrete Perimeter
Sewer Public Sewer
Water Public
Architectural Style Other
Level or Stories 2
Additional Building Above Grade, Below Grade
New Construction N
Schools
High Schools Middletown
School District Appoquinimink
Others
Pets Allowed N
HOA Fee Include Common Area Maintenance,Snow Removal
Senior Community No
Tax ID 23-024.00-075
Ownership Fee Simple
SqFt Source Estimated
Acceptable Financing Conventional, VA, FHA 203(b)
Listing Terms Conventional, VA, FHA 203(b)
Financing Conventional,VA,FHA 203(b)
Special Listing Condition Standard
Read Less

Bought with Milagros Guzman • BHHS Fox & Roach-Greenville



