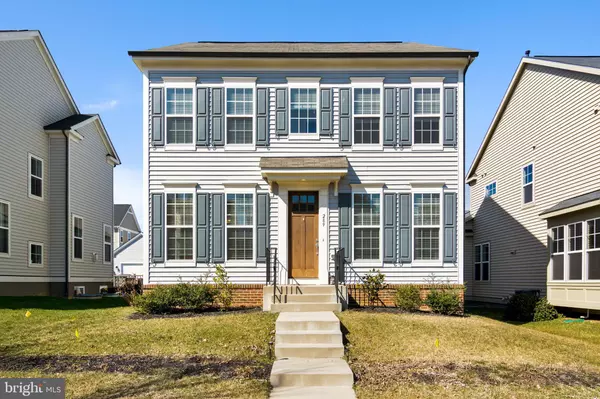For more information regarding the value of a property, please contact us for a free consultation.
289 PEAR BLOSSOM RD Stafford, VA 22554
Want to know what your home might be worth? Contact us for a FREE valuation!

Our team is ready to help you sell your home for the highest possible price ASAP
Key Details
Sold Price $545,000
Property Type Single Family Home
Sub Type Detached
Listing Status Sold
Purchase Type For Sale
Square Footage 2,846 sqft
Price per Sqft $191
Subdivision Embrey Mill
MLS Listing ID VAST229908
Sold Date 05/13/21
Style Traditional
Bedrooms 4
Full Baths 2
Half Baths 1
HOA Fees $130/ann
HOA Y/N Y
Abv Grd Liv Area 2,494
Originating Board BRIGHT
Year Built 2016
Annual Tax Amount $3,899
Tax Year 2020
Lot Size 5,301 Sqft
Acres 0.12
Property Description
Welcome to this beautiful home located in sought-after Embrey Mill. Just five years young, why wait for new construction? You will fall in love with this nearly 3000 finished square foot, three-level colonial with a two-car, detached garage. As soon as you enter 289 Pear Blossom Road, you will see and feel the pride of ownership throughout the entire home. The gleaming wood floors grace the entire main level. You will love this open floor plan with tons of natural light in every area. The elegant dining room draws you in with it's perfect place to entertain. There's a roomy flex space which is spacious for an office, work area, or just another place to relax. However, it's the attractive kitchen that welcomes you in. There is room for five stools around the kitchen island, which makes it a great gathering area. Stainless steel appliances, granite countertops, gas cooktop, wall oven, and a convenient breakfast area make this kitchen complete. Relax and unwind in the adjacent family room. Walk out to the backyard where you can grill and entertain! Enjoy the privacy in your fenced-in backyard. A half bath is also located on the main level. Make your way upstairs to the four well-appointed bedrooms, including a spacious primary bedroom. This bedroom boasts a trey ceiling, a polished light fixture, and an envious size walk-in closet. The primary bathroom has his and her sinks and a walk-in shower. The other three bedrooms all have ample closet space and a full bathroom. The laundry room is also located on this level, which makes for an added convenience. The partially finished basement boasts a rec room and an unfinished area that has tons of future possibilities. Hurry, you don't want to miss this one!
Location
State VA
County Stafford
Zoning PD2
Rooms
Basement Full, Partially Finished, Walkout Stairs
Interior
Interior Features Ceiling Fan(s), Kitchen - Gourmet, Kitchen - Island, Formal/Separate Dining Room, Breakfast Area, Primary Bath(s), Walk-in Closet(s)
Hot Water Natural Gas
Heating Forced Air
Cooling Central A/C
Flooring Hardwood, Carpet
Equipment Washer, Dryer, Cooktop, Dishwasher, Disposal, Microwave, Refrigerator, Oven - Wall
Appliance Washer, Dryer, Cooktop, Dishwasher, Disposal, Microwave, Refrigerator, Oven - Wall
Heat Source Natural Gas
Laundry Upper Floor
Exterior
Exterior Feature Patio(s)
Parking Features Garage - Rear Entry, Garage Door Opener
Garage Spaces 2.0
Fence Rear
Water Access N
Accessibility Other
Porch Patio(s)
Total Parking Spaces 2
Garage Y
Building
Story 3
Sewer Public Sewer
Water Public
Architectural Style Traditional
Level or Stories 3
Additional Building Above Grade, Below Grade
New Construction N
Schools
School District Stafford County Public Schools
Others
Senior Community No
Tax ID 29-G-3- -308
Ownership Fee Simple
SqFt Source Assessor
Special Listing Condition Standard
Read Less

Bought with Bethany Pannell • 1st Choice Better Homes & Land, LC
GET MORE INFORMATION




