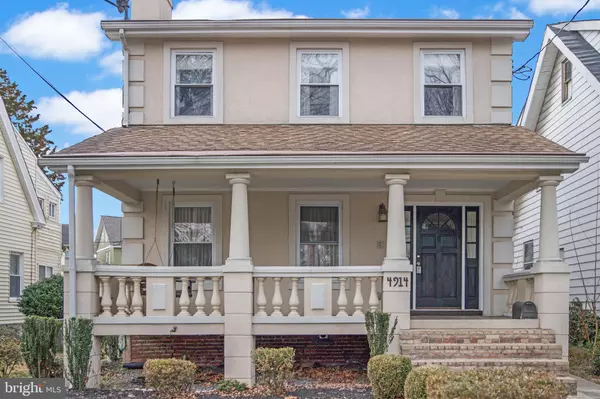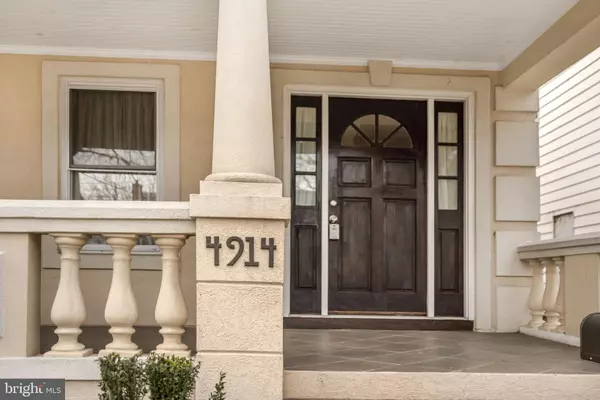For more information regarding the value of a property, please contact us for a free consultation.
4914 ARKANSAS AVE NW Washington, DC 20011
Want to know what your home might be worth? Contact us for a FREE valuation!

Our team is ready to help you sell your home for the highest possible price ASAP
Key Details
Sold Price $855,000
Property Type Single Family Home
Sub Type Detached
Listing Status Sold
Purchase Type For Sale
Square Footage 3,228 sqft
Price per Sqft $264
Subdivision 16Th Street Heights
MLS Listing ID DCDC457170
Sold Date 03/24/20
Style Colonial
Bedrooms 4
Full Baths 4
Half Baths 1
HOA Y/N N
Abv Grd Liv Area 2,616
Originating Board BRIGHT
Year Built 1925
Annual Tax Amount $6,537
Tax Year 2019
Lot Size 4,000 Sqft
Acres 0.09
Property Description
Welcome home to this classic beauty. Property highlights: 20th-century design with 21st-century upgrades; tasteful landscaping, classic front porch overlooking landscaped yard, ample parking both in the front and rear of the home, beautiful foyer, 9 foot ceilings throughout, upscale kitchen with gas range and stainless steel appliances, enormous family room opening up to spacious backyard. This home features 3 bedrooms upstairs, with 3 corresponding full bathrooms. Fourth bedroom is downstairs in the fully-finished basement level in-law-suite, featuring a fully functional kitchenette, and full bathroom with separate entrance, wet bar, recessed lighting, and more...excellent rental income opportunity. Close proximity and easy access to Washington, D.C., Downtown, DuPont Circle, Georgetown, Silver Spring, Columbia Heights, U Street Corridor, Northern Virginia, and more.
Location
State DC
County Washington
Zoning R-1-B
Direction Southeast
Rooms
Basement Fully Finished, Improved, Outside Entrance, Interior Access, Rear Entrance
Main Level Bedrooms 4
Interior
Interior Features 2nd Kitchen, Air Filter System, Bar, Breakfast Area, Built-Ins, Crown Moldings, Dining Area, Efficiency, Primary Bath(s), Recessed Lighting, Soaking Tub, Stall Shower, Studio, Tub Shower, Upgraded Countertops, Walk-in Closet(s), Wet/Dry Bar, Window Treatments, Wood Floors, Other
Heating Forced Air
Cooling Central A/C
Flooring Hardwood, Ceramic Tile, Carpet
Fireplaces Number 2
Fireplaces Type Gas/Propane
Equipment Built-In Microwave, Dishwasher, Oven/Range - Gas, Refrigerator, Stainless Steel Appliances, Washer, Dryer
Fireplace Y
Appliance Built-In Microwave, Dishwasher, Oven/Range - Gas, Refrigerator, Stainless Steel Appliances, Washer, Dryer
Heat Source Natural Gas
Laundry Basement
Exterior
Exterior Feature Patio(s), Porch(es)
Water Access N
Roof Type Shingle
Accessibility None
Porch Patio(s), Porch(es)
Garage N
Building
Lot Description Front Yard, Landscaping, Level, Open, Private, Rear Yard, Other
Story 3+
Sewer Public Sewer
Water Public
Architectural Style Colonial
Level or Stories 3+
Additional Building Above Grade, Below Grade
New Construction N
Schools
Elementary Schools West Education Campus
Middle Schools Macfarland
High Schools Theodore Roosevelt
School District District Of Columbia Public Schools
Others
Pets Allowed Y
Senior Community No
Tax ID 2925//0011
Ownership Fee Simple
SqFt Source Assessor
Acceptable Financing Cash, Conventional, FHA, FHA 203(k), VA
Horse Property N
Listing Terms Cash, Conventional, FHA, FHA 203(k), VA
Financing Cash,Conventional,FHA,FHA 203(k),VA
Special Listing Condition Standard
Pets Allowed No Pet Restrictions
Read Less

Bought with Houcine Mkais • Coldwell Banker Realty - Washington



