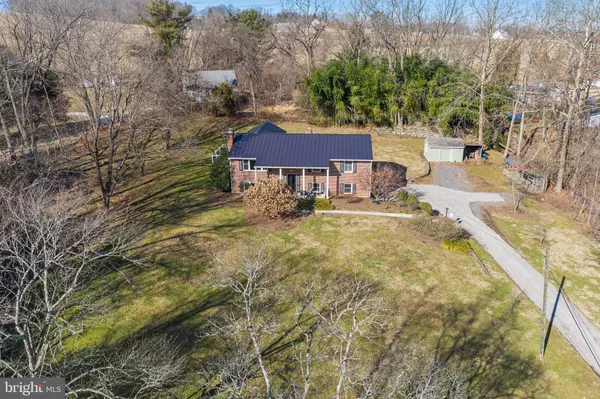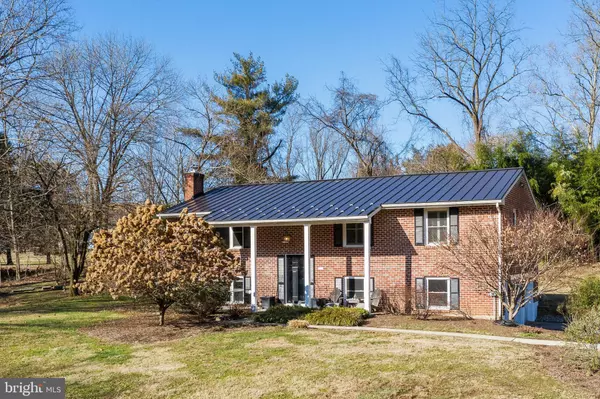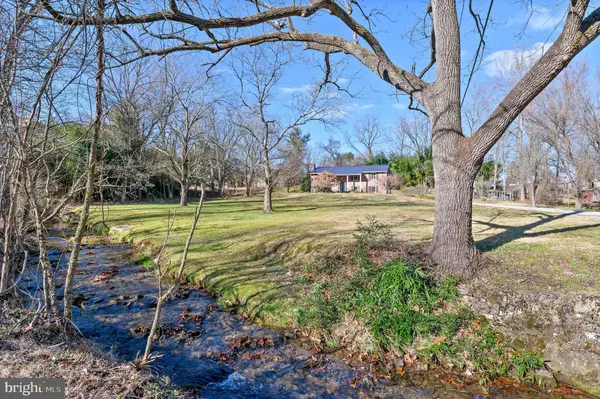For more information regarding the value of a property, please contact us for a free consultation.
1973 KIMBERTON RD Phoenixville, PA 19460
Want to know what your home might be worth? Contact us for a FREE valuation!

Our team is ready to help you sell your home for the highest possible price ASAP
Key Details
Sold Price $465,000
Property Type Single Family Home
Sub Type Detached
Listing Status Sold
Purchase Type For Sale
Square Footage 2,212 sqft
Price per Sqft $210
Subdivision None Available
MLS Listing ID PACT497860
Sold Date 03/11/20
Style Bi-level
Bedrooms 4
Full Baths 2
HOA Y/N N
Abv Grd Liv Area 2,212
Originating Board BRIGHT
Year Built 1967
Annual Tax Amount $7,182
Tax Year 2020
Lot Size 2.600 Acres
Acres 2.6
Lot Dimensions 0.00 x 0.00
Property Description
Just steps from Kimberton Village, a short drive to Phoenixville activity and in Blue Ribbon West Vincent Elementary School, this beautifully upgraded and improved home is a must-see! Cross a charming stone bridge and creek to reach your private retreat. The welcoming front porch is a lovely place to enjoy your expansive front yard while listening to the murmur of a small waterfall nearby. Enter through the upgraded front door and appreciate the sunny living room with a wall of built-ins. The completely renovated kitchen is stunning with stainless steel appliances, including a professional Fratelli Onofri gas range, custom cabinets, and huge island with breakfast bar seating. Open to the dining room, you'll love entertaining here, or head outside to the generous custom TimberTech deck with open and covered areas. Relax in the lower level family room with wood-burning fireplace and charming barn door. The master bedroom closet boasts custom organizers and plantation shutters are found in all bedrooms and throughout the house. One bath has extensive updates and the second bath boasts a complete renovation, creating a spa-like retreat. The mudroom is perfectly organized with custom cubbies, a convenient place to stop when coming in from the attached 2-car garage. The list of improvements and upgrades goes on - the sellers have invested over $200,000 in customizing this home and pride of ownership shows everywhere you look. All windows have been replaced, along with the garage doors and man doors, solid wood interior doors, the bridge deck was just replaced, and a metal roof was installed with new gutters and a skylight in the bathroom. You'll also appreciate the peace of mind that comes with a new boiler, water tank and owned propane tank. Visit today to appreciate what a special home and location 1973 Kimberton Road is!
Location
State PA
County Chester
Area West Vincent Twp (10325)
Zoning KV
Rooms
Other Rooms Living Room, Dining Room, Primary Bedroom, Bedroom 2, Bedroom 3, Bedroom 4, Kitchen, Family Room, Laundry, Bathroom 1, Bathroom 2
Basement Daylight, Full, Fully Finished, Garage Access
Main Level Bedrooms 3
Interior
Heating Baseboard - Hot Water
Cooling Central A/C
Flooring Ceramic Tile, Hardwood, Laminated, Marble, Slate, Vinyl
Fireplaces Number 1
Fireplaces Type Brick, Wood
Equipment Built-In Microwave, Built-In Range, Dishwasher, Dryer, Range Hood, Stainless Steel Appliances, Washer
Fireplace Y
Appliance Built-In Microwave, Built-In Range, Dishwasher, Dryer, Range Hood, Stainless Steel Appliances, Washer
Heat Source Propane - Owned
Exterior
Exterior Feature Wrap Around, Roof, Porch(es), Deck(s)
Parking Features Garage - Side Entry, Inside Access
Garage Spaces 2.0
Water Access N
View Creek/Stream
Roof Type Metal
Accessibility None
Porch Wrap Around, Roof, Porch(es), Deck(s)
Attached Garage 2
Total Parking Spaces 2
Garage Y
Building
Story 2
Sewer Public Sewer
Water Well
Architectural Style Bi-level
Level or Stories 2
Additional Building Above Grade
New Construction N
Schools
Elementary Schools West Vincent
Middle Schools Owen J Roberts
High Schools Owen J Roberts
School District Owen J Roberts
Others
Senior Community No
Tax ID 25-05 -0030.0100
Ownership Fee Simple
SqFt Source Assessor
Special Listing Condition Standard
Read Less

Bought with Sean McKeon • Keller Williams Real Estate -Exton
GET MORE INFORMATION




