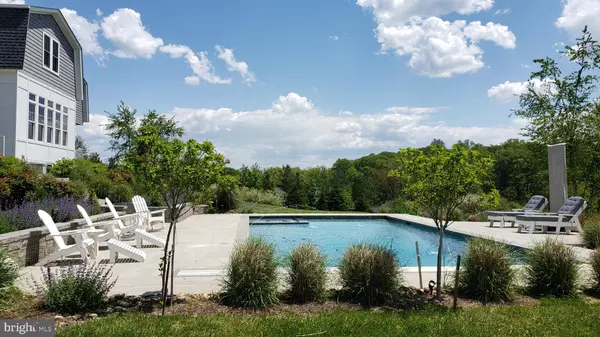For more information regarding the value of a property, please contact us for a free consultation.
16684 MANDILEIGH LN Hamilton, VA 20158
Want to know what your home might be worth? Contact us for a FREE valuation!

Our team is ready to help you sell your home for the highest possible price ASAP
Key Details
Sold Price $1,800,000
Property Type Single Family Home
Sub Type Detached
Listing Status Sold
Purchase Type For Sale
Square Footage 9,000 sqft
Price per Sqft $200
Subdivision None Available
MLS Listing ID VALO435092
Sold Date 05/28/21
Style Colonial
Bedrooms 5
Full Baths 5
Half Baths 1
HOA Y/N N
Abv Grd Liv Area 6,700
Originating Board BRIGHT
Year Built 2017
Annual Tax Amount $10,383
Tax Year 2021
Lot Size 4.150 Acres
Acres 4.15
Property Description
*** STUNING ONE OF KIND CUSTOM HOME *** EXTRAORDINRY & TRULY UNIQUE PROPERTY WITH HAMPTON-STYLE ARCHITECTIURE ON 4.15 ACRES IN HAMITLON VIRIGINA **OVER 9,000 SQFT OF FINISHED SPACE ** UNSURPASSED QUALITY OF CONSTRUCTION - CUSTOM HOME BUILDER'S PERSONAL RESIDENCE** THE HOME'S FEATURES AND ACCESSORIES ARE TOO NUMBEROUS LIST & DOCUMENT THE FINE DETAILS (DOWNLOAD DOCUMENTS FOR ADDITIONAL INFORMATION) ** THE HOME LITERALLY HAS ALL THE BELL & WHISTLES ONE WOULD WANT **INCLUDING IN-GROUND POOL & HOT TUB WITH BUILT-IN RETRACKABLE COVER FOR SUMMER USE AND 2ND ADDITIONAL COVER FOR WINTER TIME STOAGE ** OVERSIZED 3 CAR GARAGE & DETACHED 2 CAR WITH 350 SQFT UNFINISHED ABOVE OR CONVERTIBLE 2ND GARAGE TO POOL CABANA WITH OUTDOOR KITCHEN ** VIEWS FROM VIRTUALLY EVERY WINDOW *** DESIGNER LIGHTING & BATHROOM FIXTURES & FLOORING EVERYWHERE *** 2 WOOD BURNING FIREPLACES ** CUSTOM BUILT-INS IN EVERY CLOSET*** 5 BEDROOMS & 4 BATHROOMS UPSTAIRS - INCLUDING AMAZING HUGE "BUNK ROOM FOR SLEEPOVERS ** EXCERCISE ROOM, MEDIA ROOM & BAR & FPL IN LOWER LEVEL *** WHOLE HOUSE SURROUND SOUND *** ANDERSON WINDOWS & DOORS *** SUPER HIGH EFFICIENCY HVAC SYSTEMS WITH SECONDARY SOLAR PANEL HEATING FOR UPSTAIRS** TANKLESS WATER ON-DEMAND HOT WATER HEATING *** ETC, ETC. ***USE ALL COVID-19 CAUTIONS AS THE SELLER IS IN THE HIGH-RISK CATEGORY***
Location
State VA
County Loudoun
Zoning RESIDENTIAL
Direction South
Rooms
Basement Full
Interior
Hot Water Propane, 60+ Gallon Tank
Cooling Central A/C
Flooring Hardwood
Fireplaces Number 2
Fireplaces Type Wood
Fireplace Y
Window Features ENERGY STAR Qualified,Energy Efficient,Double Pane
Heat Source Propane - Owned
Exterior
Exterior Feature Patio(s), Porch(es)
Parking Features Garage - Side Entry, Garage - Front Entry, Garage Door Opener, Oversized
Garage Spaces 5.0
Fence Split Rail
Pool Pool/Spa Combo, Saltwater, Heated
Utilities Available Propane, Cable TV
Water Access N
View Scenic Vista, Panoramic
Roof Type Architectural Shingle
Accessibility None
Porch Patio(s), Porch(es)
Attached Garage 3
Total Parking Spaces 5
Garage Y
Building
Lot Description Cleared, Premium, Private, Stream/Creek
Story 3
Sewer Septic = # of BR
Water Well
Architectural Style Colonial
Level or Stories 3
Additional Building Above Grade, Below Grade
Structure Type 9'+ Ceilings
New Construction N
Schools
Elementary Schools Kenneth W. Culbert
Middle Schools Blue Ridge
High Schools Loudoun Valley
School District Loudoun County Public Schools
Others
Pets Allowed Y
Senior Community No
Tax ID 380252512000
Ownership Fee Simple
SqFt Source Assessor
Special Listing Condition Standard
Pets Allowed No Pet Restrictions
Read Less

Bought with Viktorija Piano • Keller Williams Realty



