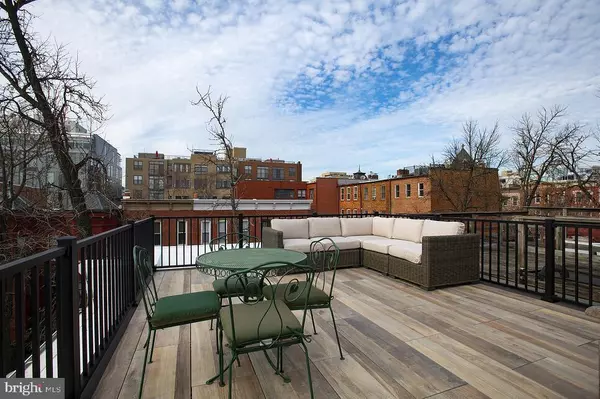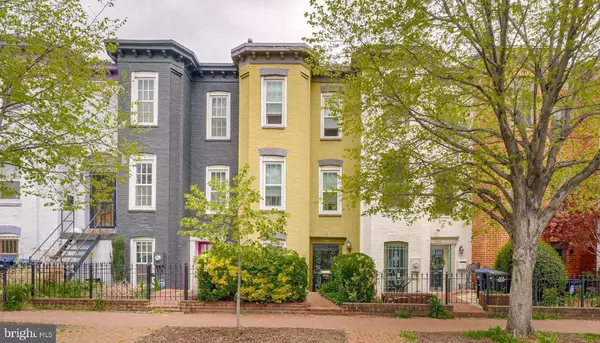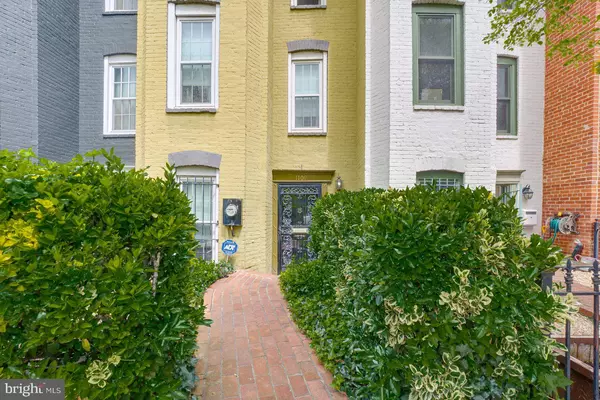For more information regarding the value of a property, please contact us for a free consultation.
1109 R ST NW Washington, DC 20009
Want to know what your home might be worth? Contact us for a FREE valuation!

Our team is ready to help you sell your home for the highest possible price ASAP
Key Details
Sold Price $724,990
Property Type Townhouse
Sub Type Interior Row/Townhouse
Listing Status Sold
Purchase Type For Sale
Square Footage 1,324 sqft
Price per Sqft $547
Subdivision Logan Circle
MLS Listing ID DCDC517262
Sold Date 06/07/21
Style Victorian
Bedrooms 2
Full Baths 1
Half Baths 1
HOA Y/N N
Abv Grd Liv Area 1,324
Originating Board BRIGHT
Year Built 1940
Annual Tax Amount $1,424
Tax Year 2020
Lot Size 509 Sqft
Acres 0.01
Property Description
A ROOFTOP DECK PERMIT IS ATTAINABLE.....**1111 R St. N.W. SOLD for $857k....This Gem is located in the Heart of Logan/Shaw Corridor....There you will find this Cozy 2 BD 2BA Tri-level Row Home Rarely Available just awaiting YOUR Personal Touch! Sold As-Is....This Walker's Paradise is in the midst of it ALL and just steps away from EVERYTHING. 2.5 blocks to 14th St Corridor, 3 Blocks to Shaw & Metro, Restaurants & Bars, Trader Joes, Whole Foods, Yes Organic Market, Le Diplomate, Landmark's Atlantic Plumbing Cinema, Yoga District, Soul Cycle, Meridian Hill Park, Anthony Bowen YMCA, Bike Share Stations, Playgrounds & Parks & Much More!! Walk Score 98, Transit 83, Bike Score 92....Hurry, The Only Thing Missing Is YOU...
Location
State DC
County Washington
Zoning RF-1
Rooms
Basement Connecting Stairway, Front Entrance, Fully Finished, Outside Entrance, Interior Access, Rear Entrance, Windows
Interior
Interior Features Attic, Carpet, Ceiling Fan(s), Combination Kitchen/Dining, Floor Plan - Open, Kitchen - Eat-In, Kitchen - Table Space, Wood Floors
Hot Water Natural Gas
Heating Forced Air
Cooling Ceiling Fan(s), Central A/C
Flooring Carpet, Ceramic Tile, Hardwood
Equipment Dishwasher, Disposal, Exhaust Fan, Oven/Range - Gas, Refrigerator, Stove, Washer, Water Heater, Dryer
Fireplace N
Appliance Dishwasher, Disposal, Exhaust Fan, Oven/Range - Gas, Refrigerator, Stove, Washer, Water Heater, Dryer
Heat Source Natural Gas
Exterior
Fence Privacy, Rear, Wire, Wood
Utilities Available Electric Available, Natural Gas Available, Water Available
Water Access N
View City, Street
Roof Type Flat
Accessibility None
Garage N
Building
Lot Description Front Yard, Interior
Story 3
Sewer Public Septic, Public Sewer
Water Public
Architectural Style Victorian
Level or Stories 3
Additional Building Above Grade, Below Grade
Structure Type 9'+ Ceilings
New Construction N
Schools
Elementary Schools Garrison
High Schools Cardozo Education Campus
School District District Of Columbia Public Schools
Others
Pets Allowed N
Senior Community No
Tax ID 0308//0005
Ownership Fee Simple
SqFt Source Assessor
Acceptable Financing Cash, Conventional
Listing Terms Cash, Conventional
Financing Cash,Conventional
Special Listing Condition Standard
Read Less

Bought with Carole D Whitaker • Keller Williams Realty Centre
GET MORE INFORMATION




