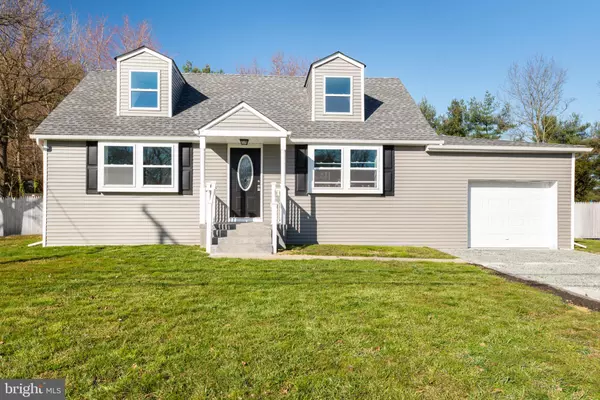For more information regarding the value of a property, please contact us for a free consultation.
129 MARLTON RD Pilesgrove, NJ 08098
Want to know what your home might be worth? Contact us for a FREE valuation!

Our team is ready to help you sell your home for the highest possible price ASAP
Key Details
Sold Price $285,000
Property Type Single Family Home
Sub Type Detached
Listing Status Sold
Purchase Type For Sale
Square Footage 2,100 sqft
Price per Sqft $135
Subdivision None Available
MLS Listing ID NJSA141060
Sold Date 10/08/21
Style Traditional
Bedrooms 3
Full Baths 2
HOA Y/N N
Abv Grd Liv Area 2,100
Originating Board BRIGHT
Year Built 1960
Annual Tax Amount $5,283
Tax Year 2020
Lot Size 0.356 Acres
Acres 0.36
Lot Dimensions 100.00 x 155.00
Property Description
Welcome to your next home located in a noticeably quiet, family-friendly neighborhood!!! This home offers over 2000 plus sq ft of brand new vinyl flooring throughout. There are 3 beds/2 full baths, a full basement that's partially completed, natural gas is available, all New HVAC. all New electrical system, & a one car garage. Stainless steel kitchen appliances are all included. In the back of the home is a spacious fully fenced yard with enough room to add a storage shed, pool, or host large family gatherings. This home does include a private Septic/Well. The well & septic system have been fully approved by the county (All Permits Available). Beautiful sports complex in rear of home for easy access. THIS WON'T LAST LONG! Bring your best offer while you still can!! NEW SEPTIC BEING INSTALLED. Will be completed by the 2nd week of September.
Location
State NJ
County Salem
Area Pilesgrove Twp (21710)
Zoning RESIDENTIAL
Rooms
Basement Full
Main Level Bedrooms 1
Interior
Interior Features Attic, Combination Kitchen/Dining, Combination Dining/Living, Floor Plan - Open, Kitchen - Gourmet, Recessed Lighting, Upgraded Countertops, Store/Office, Attic/House Fan
Hot Water Electric
Cooling Central A/C
Flooring Laminated
Equipment Built-In Microwave, Built-In Range, Dishwasher, ENERGY STAR Refrigerator, Stainless Steel Appliances, Stove
Furnishings No
Fireplace N
Appliance Built-In Microwave, Built-In Range, Dishwasher, ENERGY STAR Refrigerator, Stainless Steel Appliances, Stove
Heat Source Natural Gas
Exterior
Parking Features Garage - Side Entry
Garage Spaces 1.0
Utilities Available Natural Gas Available
Water Access N
Roof Type Shingle
Accessibility None
Attached Garage 1
Total Parking Spaces 1
Garage Y
Building
Story 2
Sewer Septic Exists, On Site Septic, Approved System, Perc Approved Septic, Septic Permit Issued
Water Private
Architectural Style Traditional
Level or Stories 2
Additional Building Above Grade, Below Grade
Structure Type Dry Wall
New Construction N
Schools
School District Woodstown-Pilesgrove Regi Schools
Others
Senior Community No
Tax ID 10-00057-00006
Ownership Fee Simple
SqFt Source Assessor
Acceptable Financing Conventional, FHA, USDA, VA
Listing Terms Conventional, FHA, USDA, VA
Financing Conventional,FHA,USDA,VA
Special Listing Condition Standard
Read Less

Bought with Alison Elias • RE/MAX New Beginnings Realty



