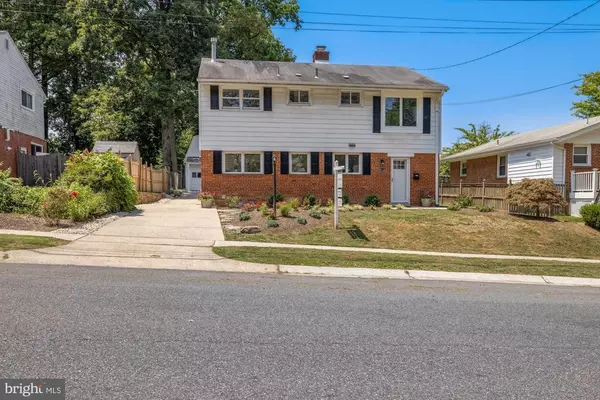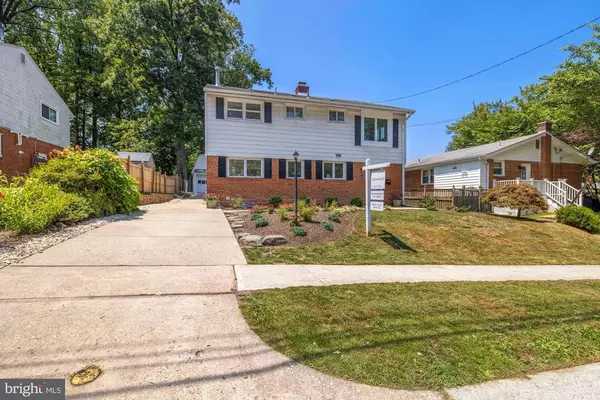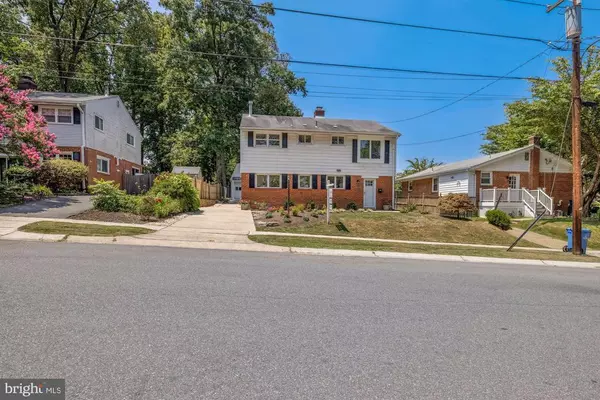For more information regarding the value of a property, please contact us for a free consultation.
10706 MAYBROOK AVE Kensington, MD 20895
Want to know what your home might be worth? Contact us for a FREE valuation!

Our team is ready to help you sell your home for the highest possible price ASAP
Key Details
Sold Price $650,000
Property Type Single Family Home
Sub Type Detached
Listing Status Sold
Purchase Type For Sale
Square Footage 2,100 sqft
Price per Sqft $309
Subdivision Kensington
MLS Listing ID MDMC2003496
Sold Date 08/20/21
Style Traditional,Bi-level
Bedrooms 4
Full Baths 3
HOA Y/N N
Abv Grd Liv Area 2,100
Originating Board BRIGHT
Year Built 1958
Annual Tax Amount $5,347
Tax Year 2020
Lot Size 6,707 Sqft
Acres 0.15
Property Description
Fresh renovation with 4 bedrooms and 3 full baths. Refinished hardwood floors throughout. Updated eat in kitchen with stainless steel appliances. Family room space with wood burning fireplace could be used as a potential 5th bedroom or office. Main level Laundry room. French door leads to large level back yard with concrete patio perfect for entertaining. Detached garage in the rear has electric service perfect for use as a workshop or potential Accessory Dwelling Unit to generate rental income. Seller estimates the structure could be finished for approximately $25k. New landscaping and hardscape in front and rear. Driveway parking for 3-4 cars. This house is located just minutes from the Red Line Wheaton Metro stop, Westfield Wheaton, Target, dining, 495, 29 etc
Location
State MD
County Montgomery
Zoning R60
Direction South
Rooms
Other Rooms Den
Interior
Hot Water Natural Gas
Cooling Central A/C
Flooring Hardwood, Laminated
Equipment Built-In Microwave, Dishwasher, Dryer, Exhaust Fan, Oven/Range - Electric, Washer, Water Heater
Fireplace N
Appliance Built-In Microwave, Dishwasher, Dryer, Exhaust Fan, Oven/Range - Electric, Washer, Water Heater
Heat Source Natural Gas
Laundry Main Floor
Exterior
Garage Spaces 2.0
Utilities Available Natural Gas Available, Water Available, Electric Available
Water Access N
View Garden/Lawn, Street
Roof Type Asphalt
Accessibility None
Total Parking Spaces 2
Garage N
Building
Story 3
Sewer Public Sewer
Water Public
Architectural Style Traditional, Bi-level
Level or Stories 3
Additional Building Above Grade, Below Grade
Structure Type Dry Wall
New Construction N
Schools
School District Montgomery County Public Schools
Others
Pets Allowed N
Senior Community No
Tax ID 161301201517
Ownership Fee Simple
SqFt Source Assessor
Acceptable Financing FHA, Conventional, Cash, VA
Horse Property N
Listing Terms FHA, Conventional, Cash, VA
Financing FHA,Conventional,Cash,VA
Special Listing Condition Standard
Read Less

Bought with Olga Deemer • Weichert, REALTORS



