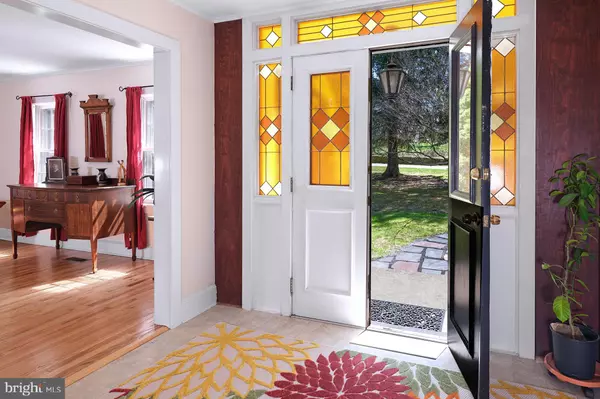For more information regarding the value of a property, please contact us for a free consultation.
672 ROSEMONT RINGOES RD Stockton, NJ 08559
Want to know what your home might be worth? Contact us for a FREE valuation!

Our team is ready to help you sell your home for the highest possible price ASAP
Key Details
Sold Price $528,500
Property Type Single Family Home
Sub Type Detached
Listing Status Sold
Purchase Type For Sale
Subdivision None Available
MLS Listing ID NJHT107038
Sold Date 06/02/21
Style French,Colonial
Bedrooms 4
Full Baths 2
Half Baths 1
HOA Y/N N
Originating Board BRIGHT
Year Built 1966
Annual Tax Amount $10,789
Tax Year 2020
Lot Size 4.670 Acres
Acres 4.67
Lot Dimensions 0.00 x 0.00
Property Description
This sun-kissed home shines bright thanks to a long list of recent improvements and a scenic country setting close to the Covered Bridge and the Sergeantsville Inn. With new septic, completely repainted interiors, a newer furnace, and newly re-finished wood floors, this home is ready to go! A decorative front door introduces a friendly floorplan fit for entertaining. The dine-in kitchen with a wraparound counter and a breakfast room is adjacent to the dining room for seamless meals. The living room opens to the family room and a charming screened porch surrounded by mature rhododendrons for beautiful spring blooms. A powder room and laundry round out the main level. Upstairs, 3 bedrooms share a hall bath, while the primary bedroom is a suite with another full bathroom. The walk-out lower level stays toasty in the winter thanks to a wood stove. From here a mudroom opens into the garage and the garden. 4+ acres include a red barn, stone walls, a deck, and gorgeous greenery. Come see! Showings begin Sunday, 4/18/2021.
Location
State NJ
County Hunterdon
Area Delaware Twp (21007)
Zoning A-1
Rooms
Other Rooms Living Room, Dining Room, Primary Bedroom, Bedroom 2, Bedroom 3, Kitchen, Family Room, Foyer, Mud Room, Recreation Room, Utility Room, Primary Bathroom, Screened Porch
Basement Interior Access, Outside Entrance, Partially Finished, Walkout Level, Windows
Interior
Interior Features Breakfast Area, Wood Stove, Wood Floors
Hot Water Electric
Heating Central
Cooling Central A/C
Flooring Hardwood, Ceramic Tile
Equipment Dryer - Electric, Oven/Range - Electric, Water Heater
Appliance Dryer - Electric, Oven/Range - Electric, Water Heater
Heat Source Natural Gas
Exterior
Parking Features Inside Access
Garage Spaces 2.0
Water Access N
Roof Type Rubber,Shingle
Accessibility None
Attached Garage 2
Total Parking Spaces 2
Garage Y
Building
Story 2.5
Sewer Septic < # of BR
Water Well
Architectural Style French, Colonial
Level or Stories 2.5
Additional Building Above Grade, Below Grade
New Construction N
Schools
Elementary Schools Delaware Township E.S. #1
Middle Schools Delaware Township No 1
High Schools Hunterdon Central
School District Delaware Township Public Schools
Others
Senior Community No
Tax ID 07-00022-00028 02
Ownership Fee Simple
SqFt Source Assessor
Special Listing Condition Standard
Read Less

Bought with John C Clement • BHHS Fox & Roach-New Hope
GET MORE INFORMATION




