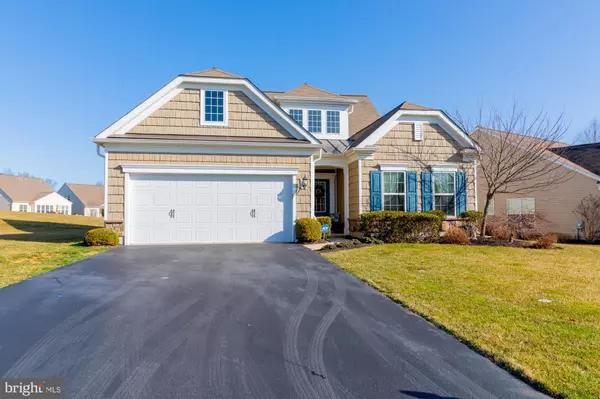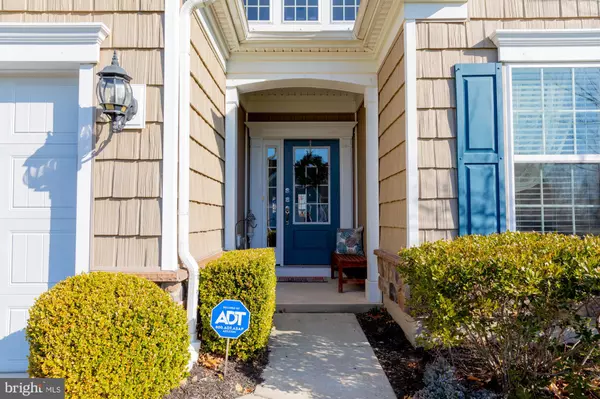For more information regarding the value of a property, please contact us for a free consultation.
457 HALLMAN CT Downingtown, PA 19335
Want to know what your home might be worth? Contact us for a FREE valuation!

Our team is ready to help you sell your home for the highest possible price ASAP
Key Details
Sold Price $560,000
Property Type Single Family Home
Sub Type Detached
Listing Status Sold
Purchase Type For Sale
Square Footage 2,884 sqft
Price per Sqft $194
Subdivision Applecross
MLS Listing ID PACT531878
Sold Date 05/21/21
Style Colonial
Bedrooms 4
Full Baths 3
HOA Fees $320/mo
HOA Y/N Y
Abv Grd Liv Area 2,884
Originating Board BRIGHT
Year Built 2013
Annual Tax Amount $8,625
Tax Year 2020
Lot Size 8,956 Sqft
Acres 0.21
Lot Dimensions 0.00 x 0.00
Property Description
This Vernon Hill Loft model offers you the opportunity to own a single home in Applecross Country Club and in the highly sought after Fairview Section of the Community , with all the bells and whistles! This home offers the best in one-floor living, with the flexibility of the additional loft living space! You will appreciate the extra attention to detail as you approach this home; the water-table stone adds that little extra a theme you will notice throughout the home. The dramatic two-story foyer is sure to impress as you enter, and the hardwood floors extend throughout the entire first floor and draw you inside. The large living room features recessed lighting that perfectly illuminate the gas marble fireplace, and architectural pillars lead you to the bonus Florida Room, featuring lots of windows that bathe the area in natural light. Retreating outdoors, the large hardscaped rear patio provide relaxing views of the common area. The large kitchen features premium cabinetry, with both under-cabinet lighting and uplighting. The glistening granite countertops are accented by the beautiful custom brick/tile backsplash, and extend to the large island with seating. Stainless steel appliances adorn this well laid out kitchen. The first floor master suite is drenched in natural light, courtesy of the huge windows, and the large tile bath features two separate vanities, a large soaking tub, and a gorgeous stall glass shower. The large walk in closet provides plenty of efficient storage options. Two additional generously-sized bedrooms with large windows, and a large laundry room round out the first floor. Upstairs, youre in for a real treat this loft model provides a second living room area, which could also be perfect for a recreation area. Featuring a fourth bedroom and full bathroom, this loft area is perfect for anyone looking for some autonomy. The large two car attached garage provides even more storage options! This home is located in a great area of the Country Club, with overflow parking right next door, and the lot is perfectly situated to provide extra common space. This home is only steps to the walking trail, providing easy access and gorgeous views of the rest of the Country Club. Enjoy the award-winning Downingtown School District and take advantage of all that Applecross offer: A state of the art fitness center and brand new -Studio T- exercise/dance studio, indoor and outdoor pools, Caribbean pool bar, Nicklaus-designed golf course, tennis, fitness classes, social events/parties, full restaurant/bar, family events, basketball and more! Applecross - Live Where you Play! This is a must-see home!
Location
State PA
County Chester
Area East Brandywine Twp (10330)
Zoning RESIDENTIAL
Rooms
Other Rooms Living Room, Primary Bedroom, Bedroom 2, Bedroom 3, Bedroom 4, Kitchen, Foyer, Sun/Florida Room, Laundry, Loft, Primary Bathroom, Full Bath
Main Level Bedrooms 3
Interior
Interior Features Carpet, Ceiling Fan(s), Kitchen - Eat-In, Kitchen - Island, Recessed Lighting, Stall Shower, Tub Shower, Upgraded Countertops, Walk-in Closet(s), Wood Floors
Hot Water Natural Gas
Heating Forced Air
Cooling Central A/C
Flooring Carpet, Ceramic Tile, Hardwood
Fireplaces Number 1
Fireplaces Type Marble
Equipment Built-In Microwave, Stainless Steel Appliances
Fireplace Y
Appliance Built-In Microwave, Stainless Steel Appliances
Heat Source Natural Gas
Laundry Main Floor
Exterior
Parking Features Inside Access
Garage Spaces 2.0
Amenities Available Bar/Lounge, Basketball Courts, Club House, Exercise Room, Fitness Center, Golf Club, Golf Course, Golf Course Membership Available, Jog/Walk Path, Pool - Indoor, Pool - Outdoor, Swimming Pool, Tennis Courts
Water Access N
Accessibility None
Attached Garage 2
Total Parking Spaces 2
Garage Y
Building
Story 2
Sewer Public Sewer
Water Public
Architectural Style Colonial
Level or Stories 2
Additional Building Above Grade, Below Grade
New Construction N
Schools
Elementary Schools Brandywine-Wallace
Middle Schools Downingtown
High Schools Dhs West
School District Downingtown Area
Others
HOA Fee Include Common Area Maintenance
Senior Community No
Tax ID 30-05 -0574
Ownership Fee Simple
SqFt Source Assessor
Security Features Security System,Sprinkler System - Indoor
Special Listing Condition Standard
Read Less

Bought with Caleb T Knecht • Keller Williams Real Estate -Exton
GET MORE INFORMATION




