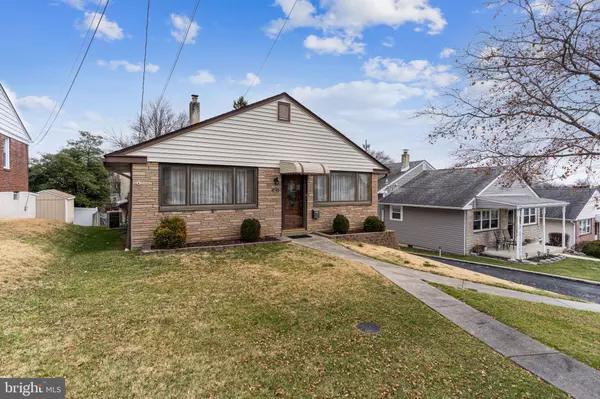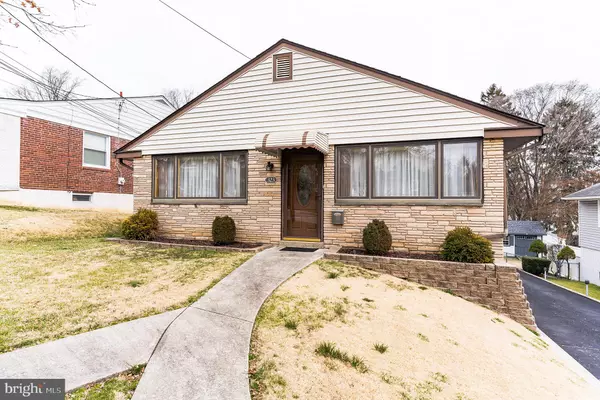For more information regarding the value of a property, please contact us for a free consultation.
323 ASHLAND AVE Secane, PA 19018
Want to know what your home might be worth? Contact us for a FREE valuation!

Our team is ready to help you sell your home for the highest possible price ASAP
Key Details
Sold Price $325,000
Property Type Single Family Home
Sub Type Detached
Listing Status Sold
Purchase Type For Sale
Square Footage 1,806 sqft
Price per Sqft $179
Subdivision None Available
MLS Listing ID PADE2020450
Sold Date 04/20/22
Style Split Level
Bedrooms 3
Full Baths 1
Half Baths 1
HOA Y/N N
Abv Grd Liv Area 1,806
Originating Board BRIGHT
Year Built 1957
Annual Tax Amount $6,837
Tax Year 2021
Lot Size 6,098 Sqft
Acres 0.14
Lot Dimensions 50.00 x 125.00
Property Description
Welcome home to 323 Ashland Ave.! Drop everything youre doing and make sure you dont miss this extremely well kept home. This 3 bedroom 1 1/2 bath split level home is located on a beautiful Street and has been lovingly cared for and maintained by its long time owners. Enter through the upgraded custom fiberglass front door to a bright and sunny living room, a formal dining room and a fully updated kitchen with full length cabinets, corian tops, custom tile backsplash, Center island with storage and seating, and both recessed lighting and undercabinet lighting. The kitchen and dining room also have upgraded hardwood floors. Make your way upstairs to 3 bedrooms and an updated hall bath. You will love that each bedroom has a ceiling fan and every closet in the entire house including the bedrooms has lighting inside. The lower level is reason enough to buy this home. The lower level has been fully expanded With a custom built family room addition With 2 x 6 construction, and custom features like a vaulted ceiling, skylights, a natural stone fireplace with a heatilator, a custom built-in gas wall heater, and sliders to the rear yard. This addition is more than just a sitting room, it has 2 sections, one for relaxing and watching your favorite shows, fireside, and the other is set up for entertaining. set up a game table for game nights, or place a desk here for a great home office location, etc! Laundry room with convenient cabinetry, and a powder room. The lower level also has a large clean carpeted crawl space for lots of extra storage! The rear yard has a great patio for relaxing or entertaining, and also has a shed with electric. The large driveway will accommodate several cars and the attached garage with inside access is perfect for storing your vehicle or extra storage. do you want more reasons buy?.. Pella windows Throughout, Newer roof, 200 amp electric, lighted closets throughout, and the first and second floors have hardwood floors underneath the carpet if you prefer! This property is located in a prime location with easy access to Baltimore Pike with all it has to offer including shopping, dining, banking and much more. If you need the train for transportation, there are two train stations less than three minutes away! Do you need to get to the airport? Its only about a 12 minute drive! This home Has been greatly care for and hes ready for its new owners!
Location
State PA
County Delaware
Area Upper Darby Twp (10416)
Zoning RESIDENTIAL
Rooms
Basement Fully Finished
Interior
Hot Water Natural Gas
Heating Forced Air
Cooling Central A/C
Fireplaces Number 1
Heat Source Natural Gas
Exterior
Parking Features Inside Access
Garage Spaces 1.0
Water Access N
Accessibility None
Attached Garage 1
Total Parking Spaces 1
Garage Y
Building
Story 3
Foundation Other
Sewer Public Sewer
Water Public
Architectural Style Split Level
Level or Stories 3
Additional Building Above Grade, Below Grade
New Construction N
Schools
School District Upper Darby
Others
Senior Community No
Tax ID 16-13-00250-00
Ownership Fee Simple
SqFt Source Assessor
Special Listing Condition Standard
Read Less

Bought with Shawn McGee • RE/MAX Hometown Realtors
GET MORE INFORMATION




