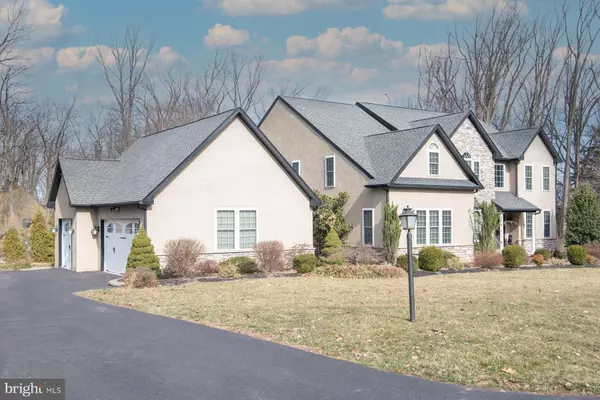For more information regarding the value of a property, please contact us for a free consultation.
7 PAWLINGS CIR Phoenixville, PA 19460
Want to know what your home might be worth? Contact us for a FREE valuation!

Our team is ready to help you sell your home for the highest possible price ASAP
Key Details
Sold Price $675,000
Property Type Single Family Home
Sub Type Detached
Listing Status Sold
Purchase Type For Sale
Square Footage 4,161 sqft
Price per Sqft $162
Subdivision None Available
MLS Listing ID PAMC684390
Sold Date 05/25/21
Style Colonial
Bedrooms 5
Full Baths 3
Half Baths 1
HOA Y/N N
Abv Grd Liv Area 4,161
Originating Board BRIGHT
Year Built 2010
Annual Tax Amount $10,378
Tax Year 2020
Lot Size 0.868 Acres
Acres 0.87
Lot Dimensions 176.00 x 0.00
Property Description
Exquisite Custom Built Single Home in Methacton SD. This 5 Bedroom 3.5 Bath house is waiting for its new owners. Walk into this well maintained house through the foyer. The First Floor features, an Office, Dining Room with Chair Rail and Bay Window, Butlers Pantry with Wine Fridge and Sink. Powder Rm and Living Room with Fireplace and Ceiling Fan. All with Hardwood Floors. The Fantastic Kitchen is every Cooks Dream. Kitchen features a Generous Walk-In Pantry complete with an abundance of shelving, 2 Tiered Island with seating for 5, Sunroom with more space for entertaining, Sliders to Rear Deck and Patio, Double Oven, Plenty of Cabinet Space, Tile Backsplash ,Pot Filler and Ceiling Fan. All Granite Counters. First Floor Also features an In Law Suite or First floor Master Bedroom with Full Bathroom with Stall Shower, Granite Counters, Walk in Closet, 2 other nice sized closets and Ceiling Fan. Oversized Laundry Area with bright White Cabinets, Utility Sink and Granite Counters. Mud Room is off the Laundry Room with entrance to Garage. Second Floor Features 4 Bedrooms and 2 Full Baths. All 3 bedrooms have Ceiling Fans. Hall Bath has a Double Bowl Vanity with Granite Counters, Tile Floors and Shower/Tub Combo. Master Bedroom Features a Sitting Room, and Large Bedroom Area with ceiling fan, Large Dual Closets (fashioned by "Closets by Design") and Full Bathroom with Tiled Stall Shower, Jetted Tub, 2 Separate Sink Areas with Plenty of Storage, Granite Counters, Tile Floors and Additional Closet Space. There is Plenty of Closet Space throughout the entire home. The Full Unfinished Walkout Basement, has been roughed in for plumbing for a full bathroom, utility area and so much space just waiting to be finished. 2 Zone Heating/Cooling, Security System, Water Softener, and many other appointments. This is one house you do not want to miss as it is 'ONE OF A KIND'!
Location
State PA
County Montgomery
Area Lower Providence Twp (10643)
Zoning RESIDENTIAL
Rooms
Other Rooms Bedroom 2, Bedroom 3, Bedroom 4, Bedroom 1, In-Law/auPair/Suite
Basement Full, Poured Concrete, Walkout Level
Main Level Bedrooms 1
Interior
Interior Features Breakfast Area, Butlers Pantry, Carpet, Ceiling Fan(s), Chair Railings, Family Room Off Kitchen, Kitchen - Eat-In, Kitchen - Island, Pantry, Recessed Lighting, Walk-in Closet(s), Wet/Dry Bar, Wine Storage
Hot Water Electric
Heating Forced Air
Cooling Central A/C
Flooring Carpet, Ceramic Tile, Hardwood
Fireplaces Number 1
Equipment Dishwasher, Disposal, Dryer - Gas, Microwave, Oven - Double, Oven/Range - Electric, Range Hood, Refrigerator, Stainless Steel Appliances, Washer
Fireplace Y
Appliance Dishwasher, Disposal, Dryer - Gas, Microwave, Oven - Double, Oven/Range - Electric, Range Hood, Refrigerator, Stainless Steel Appliances, Washer
Heat Source Propane - Leased
Laundry Main Floor
Exterior
Exterior Feature Deck(s), Patio(s)
Parking Features Garage - Side Entry, Garage Door Opener
Garage Spaces 3.0
Utilities Available Phone, Propane
Water Access N
Roof Type Shingle
Accessibility None
Porch Deck(s), Patio(s)
Attached Garage 3
Total Parking Spaces 3
Garage Y
Building
Story 2.5
Sewer Public Sewer
Water Well
Architectural Style Colonial
Level or Stories 2.5
Additional Building Above Grade, Below Grade
Structure Type 9'+ Ceilings
New Construction N
Schools
Middle Schools Arcola
High Schools Methacton
School District Methacton
Others
Senior Community No
Tax ID 43-00-10807-004
Ownership Fee Simple
SqFt Source Assessor
Security Features Security System
Acceptable Financing Cash, Conventional
Horse Property N
Listing Terms Cash, Conventional
Financing Cash,Conventional
Special Listing Condition Standard
Read Less

Bought with Ellen B Renish • Continental Realty Co., Inc.
GET MORE INFORMATION




