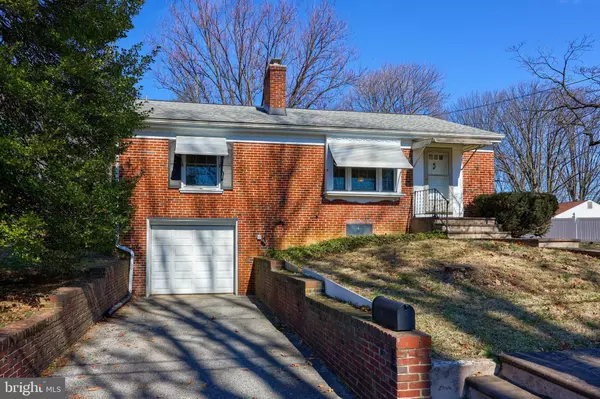For more information regarding the value of a property, please contact us for a free consultation.
1803 LINWOOD AVE Lancaster, PA 17603
Want to know what your home might be worth? Contact us for a FREE valuation!

Our team is ready to help you sell your home for the highest possible price ASAP
Key Details
Sold Price $246,000
Property Type Single Family Home
Sub Type Detached
Listing Status Sold
Purchase Type For Sale
Square Footage 1,064 sqft
Price per Sqft $231
Subdivision Wheatland Hills
MLS Listing ID PALA2013840
Sold Date 03/31/22
Style Ranch/Rambler,Traditional
Bedrooms 3
Full Baths 1
HOA Y/N N
Abv Grd Liv Area 1,064
Originating Board BRIGHT
Year Built 1955
Annual Tax Amount $3,336
Tax Year 2021
Lot Size 9,583 Sqft
Acres 0.22
Lot Dimensions 0.00 x 0.00
Property Description
SOLID brick rancher, replacement windows, new roof in 2018 with transferrable warranty, hardwood oak floors throughout, fireplace with stove insert - can be returned to wood burning, laundry in basement, bright sunny kitchen with door out to rear private yard with patio, brick wall lined driveway, refrigerator/washer/dryer included (NO warranty), solid built, nice clean very well maintained home - lovely tree-lined street. Just a GREAT property! Showings will continue through Saturday Feb 26, offers presented Sunday afternoon at 5PM.
Location
State PA
County Lancaster
Area East Hempfield Twp (10529)
Zoning RESIDENTIAL
Rooms
Other Rooms Living Room, Bedroom 2, Bedroom 3, Kitchen, Basement, Bedroom 1
Basement Full, Garage Access, Unfinished, Windows
Main Level Bedrooms 3
Interior
Interior Features Kitchen - Eat-In, Kitchen - Table Space
Hot Water Electric
Heating Radiator
Cooling None
Flooring Hardwood
Fireplaces Number 1
Equipment Built-In Range
Fireplace Y
Window Features Replacement,Screens
Appliance Built-In Range
Heat Source Oil
Laundry Basement
Exterior
Parking Features Garage - Front Entry, Garage Door Opener
Garage Spaces 3.0
Water Access N
Roof Type Architectural Shingle
Accessibility None
Attached Garage 1
Total Parking Spaces 3
Garage Y
Building
Lot Description Front Yard, Level, Rear Yard
Story 1
Foundation Block
Sewer Public Sewer
Water Public
Architectural Style Ranch/Rambler, Traditional
Level or Stories 1
Additional Building Above Grade, Below Grade
New Construction N
Schools
Elementary Schools Rohrerstown
Middle Schools Centerville
High Schools Hempfield
School District Hempfield
Others
Senior Community No
Tax ID 290-46044-0-0000
Ownership Fee Simple
SqFt Source Assessor
Acceptable Financing Cash, Conventional, FHA
Listing Terms Cash, Conventional, FHA
Financing Cash,Conventional,FHA
Special Listing Condition Standard
Read Less

Bought with Leanne Skoloda • RE/MAX Pinnacle
GET MORE INFORMATION




