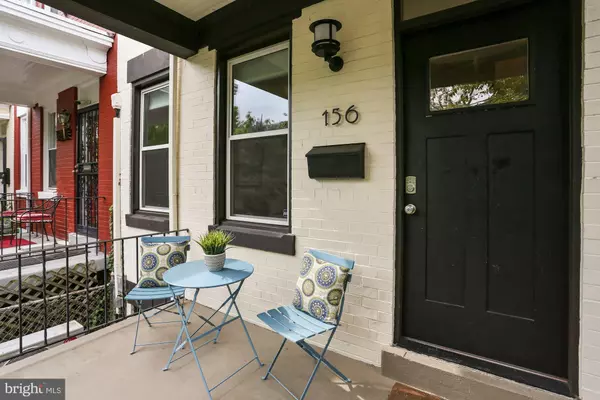For more information regarding the value of a property, please contact us for a free consultation.
156 UHLAND TER NE Washington, DC 20002
Want to know what your home might be worth? Contact us for a FREE valuation!

Our team is ready to help you sell your home for the highest possible price ASAP
Key Details
Sold Price $830,500
Property Type Townhouse
Sub Type Interior Row/Townhouse
Listing Status Sold
Purchase Type For Sale
Square Footage 1,680 sqft
Price per Sqft $494
Subdivision Eckington
MLS Listing ID DCDC2004010
Sold Date 08/11/21
Style Traditional
Bedrooms 4
Full Baths 2
HOA Y/N N
Abv Grd Liv Area 1,120
Originating Board BRIGHT
Year Built 1912
Annual Tax Amount $3,542
Tax Year 2020
Lot Size 1,260 Sqft
Acres 0.03
Property Description
Stop your search and welcome home! This is the one youve been waiting for and definitely the one you dont want to miss! When the charm of a 109-year-old classic DC rowhouse intersects with contemporary finishes that harmoniously blend period details with all the amenities sought by a todays modern lifestyle, a most unique opportunity is created. 156 Uhland Terrace NE has been masterfully renovated and reimagined by the current owners and is truly a move-in ready stunner.
Located at the crossroads of two of DCs most iconic and desired neighborhoods (Eckington and Bloomingdale), this one will WOW even the most demanding buyers. Spanning across nearly 1,500 square feet and 3 finished levels, you will have ample space to relax, entertain, and be cradled in understated luxury with style and grace.
This 3 BR/2 BA + a full basement flex space features several sun-filled living spaces with lots of character, plus spa inspired bathrooms with designer fixtures and appointments. No detail has been overlooked and the utmost care was taken to rejuvenate this classic house into the brilliant home youll find today. The first floor features an expansive open concept, highlighted by a chef-inspired gourmet kitchen with stainless steel appliances, stunning soapstone countertops, and ample custom cabinetry and open shelving to ensure that all of your kitchen adventures can come true!
Upstairs there are three spacious bedrooms, a fully remodeled primary bathroom and an abundance of natural light from front and rear exposures. The fully finished lower level includes a rear private entrance, interior stairs, a stacked washer/dryer set-up, and a full bathroom with a tiled shower. This level presents a very flexible space perfect for entertaining, a remote office, a potential exercise gym, an in-law suite, or whatever else you can fancy.
This remodeled home is located on a quiet, tree-lined, one way street that has always allowed the owners to park right in front of their house! The enclosed backyard retreat plenty of space for a grill, an outdoor dining area, or to create an urban garden on raised beds or planters. Plus, with the added benefit of the solar panels installed by the sellers, the contribution to renewable energy makes the home just that much more special!
Youve heard folks say that real estate is all about location, location, location! We cant agree more and are certain youll fall in love with the vibrancy of the Rhode Island Avenue corridor and all the incredible amenities youve got at your fingertips. Youre moments from shopping, dining, restaurants, retail, and several of DCs prized hot-spots. Eckington is filled with quaint architecture and is close to every downtown advantage. Great shopping and dining options are moments from home with the new Eckington Yards, Rhode Island Center, NoMa, Bloomingdale, and Union Market District. Hop on the Metropolitan Branch Trail in a couple of blocks and head to Eckington Dog Park or Alethia Tanner Park. Metrobus on the next block and Rhode Island Metro nearby make commuting around downtown a breeze.
Dont miss this one! It wont last long!
OFFERS due on TUESDAY July 20th at 3 PM.
Location
State DC
County Washington
Zoning RF-1
Rooms
Basement Full
Interior
Hot Water Natural Gas
Heating Wall Unit
Cooling Ductless/Mini-Split
Heat Source Electric
Exterior
Water Access N
Accessibility None
Garage N
Building
Story 3
Sewer Public Sewer
Water Public
Architectural Style Traditional
Level or Stories 3
Additional Building Above Grade, Below Grade
New Construction N
Schools
School District District Of Columbia Public Schools
Others
Senior Community No
Tax ID 3535/E/0110
Ownership Fee Simple
SqFt Source Assessor
Special Listing Condition Standard
Read Less

Bought with Tim Barley • RE/MAX Allegiance



