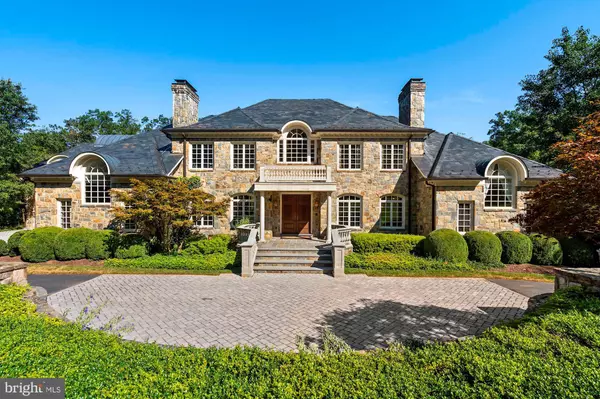For more information regarding the value of a property, please contact us for a free consultation.
8548-A GEORGETOWN PIKE Mclean, VA 22102
Want to know what your home might be worth? Contact us for a FREE valuation!

Our team is ready to help you sell your home for the highest possible price ASAP
Key Details
Sold Price $5,700,000
Property Type Single Family Home
Sub Type Detached
Listing Status Sold
Purchase Type For Sale
Square Footage 15,250 sqft
Price per Sqft $373
Subdivision Georgetown Pike
MLS Listing ID VAFX1185746
Sold Date 11/24/21
Style Colonial
Bedrooms 10
Full Baths 9
Half Baths 3
HOA Y/N N
Abv Grd Liv Area 10,575
Originating Board BRIGHT
Year Built 2003
Annual Tax Amount $39,736
Tax Year 2019
Lot Size 3.920 Acres
Acres 3.92
Property Description
Home to former Washington Nationals star Jayson Werth. Just 20 minutes from downtown Washington DC, 10 minutes from Tysons Corner Malls and beyond the trees at the end of a private drive, this McLean estate offers unmatched levels of privacy, security and tranquility. Built on 3.92 acres by acclaimed builder George Sagatov in 2003, and thoughtfully updated in 2012 by BOWA, the substantial stone residence is secured by iron gates and backs to the 800-acre Great Falls Park, allowing for easy access to hiking the trails of Difficult Run, Madeira, Great Falls Park and walking access to the Potomac River. This property is the perfect set up for a complete and unlimited lifestyle fully supported on your own secure grounds. With three separate significant structures, the possibilities are endless. The main house currently is set up as six bedrooms all with en-suite bathrooms. The current main floor TV/Lounge room can also be converted back to a second master bedroom per the original floor plan for a 7th bedroom in the main house. Along each side of the home sits an equally beautiful stone guest home, one with a two-car garage and one with a four-car garage with three commercial car lifts creating a seven-car garage. Each has living space above the garages: One is an efficiency suite, and the other is a self-contained 1500 sqft three-bedroom apartment with full kitchen and bath. Most recently, this has been used as a professional home gym and can be flexible for the new owner's needs. One could easily run a small business or create a convenient but separate living arrangement for extended family. The lower level is fully above grade with tremendous natural light, and it flows seamlessly to the outside. Three different access doors take you to a covered terrace perfect for dining after a meal is prepared in the commercial grade, fully equipped grilling pavilion. The lower level of the smaller auxiliary structure has another full kitchen and full bath to serve the pool guests. The setting is ideal for pool parties, cook-outs with large or small groups of friends or just basking in the sun alone with a good book. At any point during the day, you and your guests can take a stroll along the multiple stone pathways to the three koi ponds each with state-of-the-art filtration systems, exceptionally equipped playground, gazebo with another fireplace and a fenced-in dog run. And depending on your own wants and needs the yard can even accommodate a sport/tennis court. With the countless options, anyone can avail of such one-of-a-kind amenities and live exactly the life you want! And lastly, in addition to the 9 garage parking spaces, there are two surface parking areas that can accommodate another 20+ cars and dozens and dozens more friends and family members.
Location
State VA
County Fairfax
Zoning 100
Rooms
Basement Fully Finished
Interior
Interior Features 2nd Kitchen, Breakfast Area, Built-Ins, Butlers Pantry, Ceiling Fan(s), Floor Plan - Traditional, Crown Moldings, Dining Area, Double/Dual Staircase, Kitchen - Eat-In, Kitchen - Gourmet, Kitchen - Island, Kitchen - Table Space, Pantry, Soaking Tub, Walk-in Closet(s), Wine Storage, Wood Floors
Hot Water Natural Gas
Heating Heat Pump(s)
Cooling Central A/C
Flooring Wood
Fireplaces Number 7
Equipment Built-In Microwave, Cooktop, Dishwasher, Disposal, Freezer, Stove, Range Hood, Oven/Range - Gas, Oven - Double, Oven - Wall, Icemaker, Washer, Dryer
Fireplace Y
Appliance Built-In Microwave, Cooktop, Dishwasher, Disposal, Freezer, Stove, Range Hood, Oven/Range - Gas, Oven - Double, Oven - Wall, Icemaker, Washer, Dryer
Heat Source Natural Gas
Exterior
Parking Features Garage - Front Entry
Garage Spaces 6.0
Pool Heated, In Ground
Water Access N
Accessibility None
Total Parking Spaces 6
Garage Y
Building
Story 3
Sewer Septic Exists
Water Well, Private
Architectural Style Colonial
Level or Stories 3
Additional Building Above Grade, Below Grade
New Construction N
Schools
School District Fairfax County Public Schools
Others
Senior Community No
Tax ID 0143 01 0009
Ownership Fee Simple
SqFt Source Estimated
Security Features Security System
Horse Property N
Special Listing Condition Standard
Read Less

Bought with Steven C Wydler • Compass



