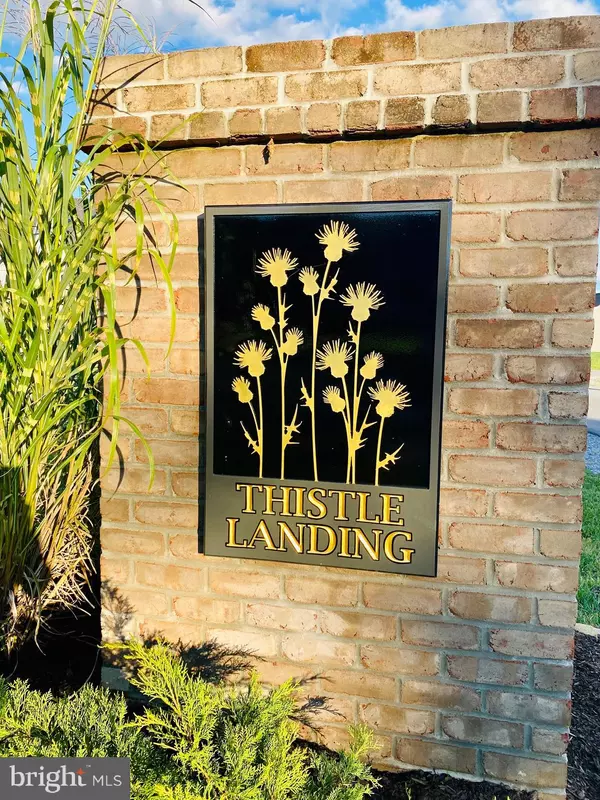For more information regarding the value of a property, please contact us for a free consultation.
25 PEONEY LN Bunker Hill, WV 25413
Want to know what your home might be worth? Contact us for a FREE valuation!

Our team is ready to help you sell your home for the highest possible price ASAP
Key Details
Sold Price $345,000
Property Type Single Family Home
Sub Type Detached
Listing Status Sold
Purchase Type For Sale
Square Footage 2,010 sqft
Price per Sqft $171
Subdivision Thistle Landing
MLS Listing ID WVBE2002996
Sold Date 10/25/21
Style Ranch/Rambler
Bedrooms 3
Full Baths 2
HOA Fees $25/ann
HOA Y/N Y
Abv Grd Liv Area 2,010
Originating Board BRIGHT
Year Built 2020
Annual Tax Amount $1,692
Tax Year 2021
Lot Size 0.490 Acres
Acres 0.49
Property Description
Don't miss one of the largest craftsman homes in Thistle Landing. Close proximity to I-81 and Winchester. It's less than two years old and over 2,000+ sq. feet of finished space. This well maintained home was a model and has a plethora of extra features including an over the garage bonus room that could potentially be used as a fourth bedroom, craft room, game room, office . . . let your imagination run. The open floor plan boasts vaulted ceilings and 9 ft. doors, luxury vinyl plank flooring, a soaking tub and tile showers. A stellar island with quartz countertops highlight the amazing kitchen with glass front accent cabinets, soft close drawers and pendant lights. The living room includes a propane fireplace and a sliding glass door with a transom window. The back yard is host to a patio and a wood and wire fence that may offer some piece of mind for your fur babies. You must see this one to fully appreciate all the upgrades. Set up your tour today.
Location
State WV
County Berkeley
Zoning 101
Rooms
Other Rooms Living Room, Primary Bedroom, Bedroom 2, Bedroom 3, Kitchen, Foyer, Bonus Room, Primary Bathroom
Main Level Bedrooms 3
Interior
Interior Features Chair Railings, Combination Dining/Living, Entry Level Bedroom, Floor Plan - Open, Kitchen - Island, Recessed Lighting, Soaking Tub, Stall Shower, Tub Shower, Upgraded Countertops, Wainscotting, Water Treat System, Walk-in Closet(s), Window Treatments
Hot Water Electric
Heating Heat Pump(s)
Cooling Heat Pump(s)
Fireplaces Number 1
Fireplaces Type Gas/Propane
Equipment Built-In Microwave, Dishwasher, Dryer, Range Hood, Stove, Washer, Refrigerator
Fireplace Y
Appliance Built-In Microwave, Dishwasher, Dryer, Range Hood, Stove, Washer, Refrigerator
Heat Source Electric
Laundry Main Floor
Exterior
Parking Features Garage - Front Entry, Garage Door Opener, Inside Access
Garage Spaces 6.0
Fence Partially, Wire, Wood
Water Access N
Roof Type Shingle
Accessibility None
Attached Garage 2
Total Parking Spaces 6
Garage Y
Building
Story 2
Foundation Slab
Sewer Public Sewer
Water Public
Architectural Style Ranch/Rambler
Level or Stories 2
Additional Building Above Grade, Below Grade
New Construction N
Schools
School District Berkeley County Schools
Others
Senior Community No
Tax ID 07 17003400200000
Ownership Fee Simple
SqFt Source Assessor
Acceptable Financing Cash, Conventional, FHA, USDA, VA
Listing Terms Cash, Conventional, FHA, USDA, VA
Financing Cash,Conventional,FHA,USDA,VA
Special Listing Condition Standard
Read Less

Bought with Rebecca Ann Espeland • Realty FC, LLC



