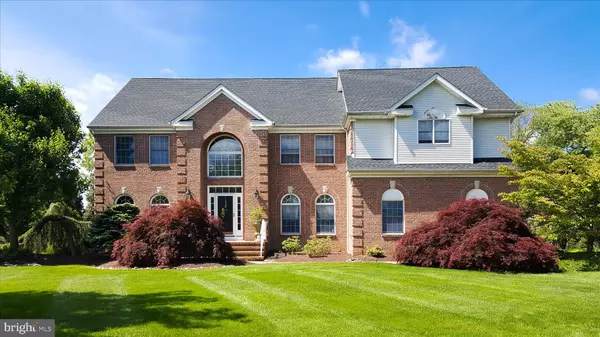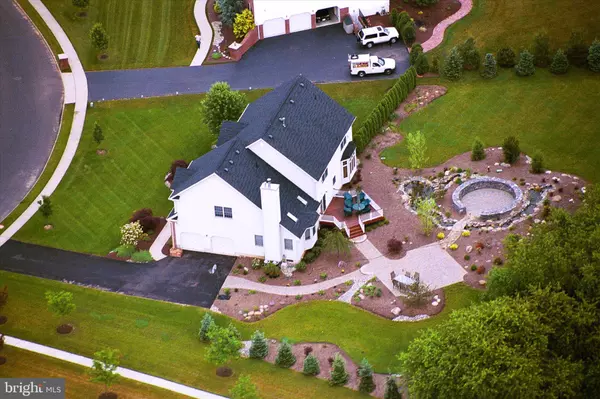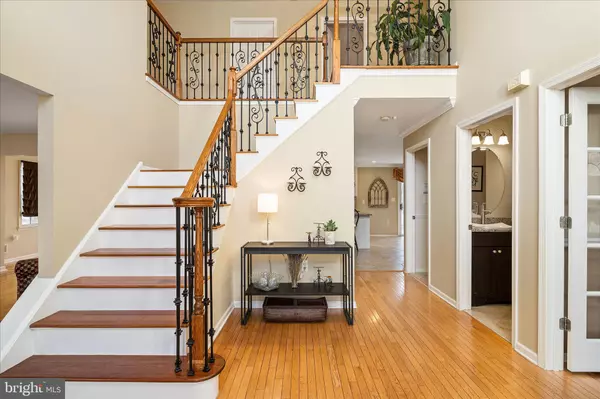For more information regarding the value of a property, please contact us for a free consultation.
31 SARA DR Robbinsville, NJ 08691
Want to know what your home might be worth? Contact us for a FREE valuation!

Our team is ready to help you sell your home for the highest possible price ASAP
Key Details
Sold Price $820,000
Property Type Single Family Home
Sub Type Detached
Listing Status Sold
Purchase Type For Sale
Square Footage 3,604 sqft
Price per Sqft $227
Subdivision Saran Woods
MLS Listing ID NJME308302
Sold Date 04/30/21
Style Colonial
Bedrooms 4
Full Baths 2
Half Baths 1
HOA Fees $16/ann
HOA Y/N Y
Abv Grd Liv Area 3,604
Originating Board BRIGHT
Year Built 1998
Annual Tax Amount $16,849
Tax Year 2019
Lot Size 0.870 Acres
Acres 0.87
Lot Dimensions 0.00 x 0.00
Property Description
Brick Front 3600sqft Contemporary Colonial with Two Car Side Entry garage in heavily sought after Saran Woods Development by Hallmark Homes. Just a short walk to Pond Middle and Robbinsville High School, this Unique Redesigned Westminster II is the Largest model in the Community. Professionally landscaped thought out with added Backyard Paradise with 4000 Gallon Pond, Stream and 2 waterfalls as its centerpiece. Also, included is an Epy Hardwood deck leading to Two separate EP Henry Patios separated stone walkways leading to Bluestone Granite Circular 15 Circle Wall. All set on a beautifully landscaped premium almost one acre lot. The Soaring Two story foyer with Black Iron Decorative railing welcomes you with custom outlined hardwood floor throughout most of the first floor. Private office with shelf unit perfect for working from home. Remodeled kitchen with beautiful custom Ceramic Flooring and Well designed and accented Backsplash complimenting the the breathtaking Granite counters. Family room offers Cathedral ceilings, skylights and designer floor to ceiling stone fireplace accented with a form cutted granite Hearthstone and Cherry Mantel. First floor Remodeled Laundry with Floor to ceiling and Overhead Cabinetry, Granite countertop undermount lighting and High Capacity Whirlpool appliances. Remodeled 1st Floor Bath with Granite Vanity, Porcelain tile and much more. Kempas Hardwood Flooring leads you up both 2nd floor staircases and Master Suite with 2nd floor overlook, as well as refreshed primary bath w Granite Vanity, Shower Doors, Mirrors and Lighting. Other features include Anderson windows throughout, Newer Timberline Ultra HD Roof(2018), Central Security Alarm System with monitoring, Hardwired Fire Alarms with Central monitoring, Brand New Hot Water Heater and much more! Showings Start at Open House on March 13th 12 to 2pm.
Location
State NJ
County Mercer
Area Robbinsville Twp (21112)
Zoning RRT2
Rooms
Other Rooms Living Room, Dining Room, Primary Bedroom, Sitting Room, Bedroom 2, Bedroom 3, Kitchen, Family Room, Foyer, Bedroom 1, Office, Primary Bathroom
Basement Unfinished
Interior
Hot Water Natural Gas
Heating Forced Air
Cooling Central A/C
Flooring Ceramic Tile, Hardwood, Carpet
Heat Source Natural Gas
Exterior
Parking Features Garage - Side Entry
Garage Spaces 2.0
Water Access N
Roof Type Asphalt
Accessibility None
Attached Garage 2
Total Parking Spaces 2
Garage Y
Building
Story 2
Sewer Public Sewer
Water Public
Architectural Style Colonial
Level or Stories 2
Additional Building Above Grade, Below Grade
New Construction N
Schools
School District Robbinsville Twp
Others
HOA Fee Include Common Area Maintenance
Senior Community No
Tax ID 12-00009 06-00017
Ownership Fee Simple
SqFt Source Assessor
Special Listing Condition Standard
Read Less

Bought with Anthony L Rosica • Keller Williams Premier



