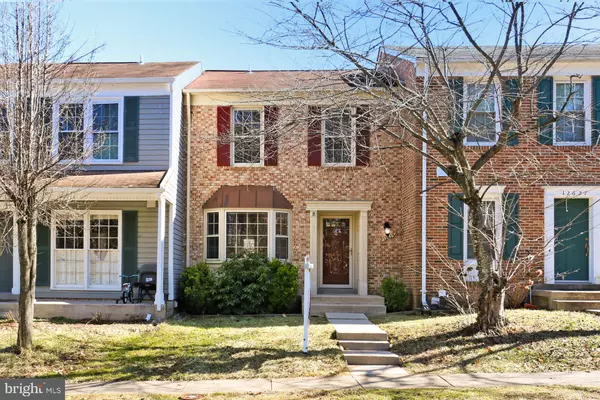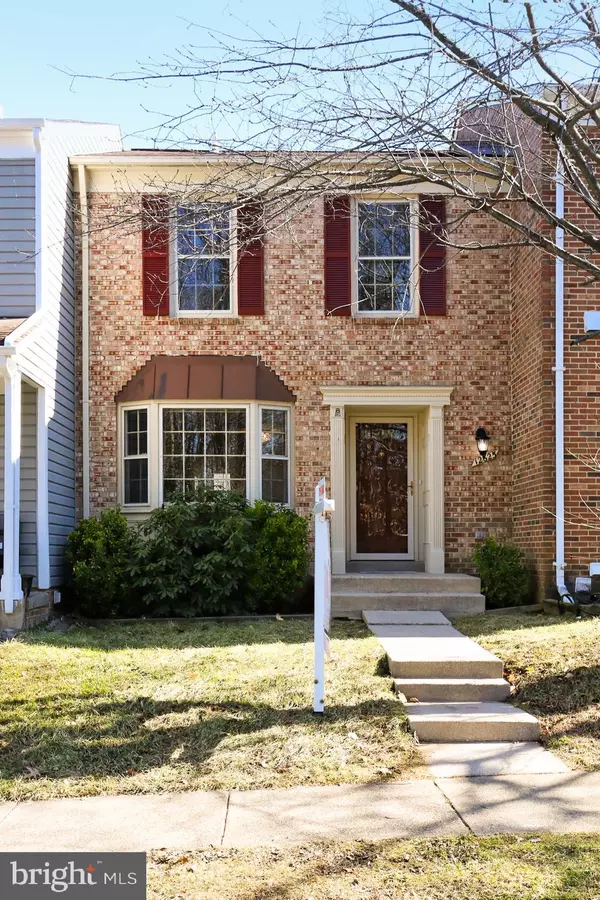For more information regarding the value of a property, please contact us for a free consultation.
12625 JEDBURG LN Woodbridge, VA 22192
Want to know what your home might be worth? Contact us for a FREE valuation!

Our team is ready to help you sell your home for the highest possible price ASAP
Key Details
Sold Price $475,000
Property Type Townhouse
Sub Type Interior Row/Townhouse
Listing Status Sold
Purchase Type For Sale
Square Footage 1,989 sqft
Price per Sqft $238
Subdivision Westridge
MLS Listing ID VAPW2019638
Sold Date 03/09/22
Style Colonial
Bedrooms 3
Full Baths 3
Half Baths 1
HOA Fees $117/qua
HOA Y/N Y
Abv Grd Liv Area 1,354
Originating Board BRIGHT
Year Built 1987
Annual Tax Amount $4,026
Tax Year 2021
Lot Size 1,599 Sqft
Acres 0.04
Property Description
**Offer Deadline Tuesday, 2/15/2022 at 5 PM.** This gorgeous 4 bedroom, 3.5 bath home nestled in the desirable Westridge community, has been renovated from top to bottom and is infused with countless designer touches and finishes. Outside, a tailored brick faade with a covered front porch entrance, vibrant landscaping, sundeck, and lush fenced yard backing to open area and majestic trees are just some of the fine features that make this home so special. Inside, an open floor plan, hardwood floors, crown moldings, fresh neutral designer paint, new carpet, chic upgraded lighting, fireplace, and an upgraded kitchen, and renovated baths ensure no detail has been overlooked. ****** Warm hardwood flooring welcomes you home and ushers you to the right and into the living room where a bay window floods the room with natural light accentuating crisp crown molding and warm neutral paint. The adjoining dining room offers plenty of space for all occasions, as a shimmering fusion chandelier add tailored distinction. The gourmet kitchen will please the enthusiastic chef with pristine white cabinetry, new white quartz countertops, modern fixtures, and new stainless steel appliances including a smooth cooktop range and French door refrigerator. Earth-toned floors flow seamlessly into the breakfast area where French doors open to the deck overlooking a private lush treed viewseamlessly blending indoor and outdoor living! Back inside, an updated powder room with new quartz topped vanity and chic lighting and fixtures complements the main level. ****** Upstairs youll find the gracious owners suite featuring plush new carpeting, a wall of windows, crown molding, and a walk-in closet. The en suite bath has been renovated to perfection boasting a new crisp white quartz topped vanity, and a frameless glass enclosed marble step-in shower, all enhanced with sleek lighting and fixtures. Down the hall, three additional bright and cheerful bedroomseach with new carpet, crown molding, and generous closet spaceshare the well-appointed upgraded hall bath. The walk-out lower level recreation room with pristine new carpet has space for games, media, and simple relaxation in front of a cozy brick fireplace and leads of a patio and fenced yard. A gorgeous 3rd renovated full bath, and laundry room with loads of storage space completes the comfort and luxury of this wonderful home. ****** All this can be found in a peaceful setting with neighborhood amenities including a club house, 5 acre lake, common grounds and miles of nature trails, outdoor pool, tennis courts, tot lots, and more. Commuters will appreciate the close proximity to the Prince William Parkway, Route 123, I-95, Express Lanes, the VRE, and other major routes plus unlimited and diverse shopping and entertainment options at nearby Potomac Mills Mall and Stonebridge at Potomac Town Center. For classic elegance sprinkled with contemporary flair, youve found it!
Location
State VA
County Prince William
Zoning R6
Rooms
Other Rooms Living Room, Dining Room, Primary Bedroom, Bedroom 2, Bedroom 3, Kitchen, Family Room, Foyer, Laundry, Primary Bathroom, Full Bath, Half Bath
Basement Fully Finished, Walkout Level, Rear Entrance, Windows
Interior
Interior Features Breakfast Area, Carpet, Crown Moldings, Dining Area, Family Room Off Kitchen, Floor Plan - Open, Kitchen - Gourmet, Kitchen - Table Space, Primary Bath(s), Stall Shower, Tub Shower, Upgraded Countertops, Walk-in Closet(s), Wood Floors
Hot Water Electric
Heating Heat Pump(s), Forced Air
Cooling Central A/C
Flooring Hardwood, Carpet, Ceramic Tile
Fireplaces Number 1
Fireplaces Type Brick, Fireplace - Glass Doors, Mantel(s)
Equipment Built-In Microwave, Dishwasher, Disposal, Dryer, Exhaust Fan, Icemaker, Oven/Range - Electric, Refrigerator, Stainless Steel Appliances, Washer, Water Dispenser, Water Heater
Fireplace Y
Window Features Bay/Bow
Appliance Built-In Microwave, Dishwasher, Disposal, Dryer, Exhaust Fan, Icemaker, Oven/Range - Electric, Refrigerator, Stainless Steel Appliances, Washer, Water Dispenser, Water Heater
Heat Source Electric
Laundry Lower Floor
Exterior
Exterior Feature Deck(s), Patio(s), Porch(es)
Garage Spaces 2.0
Parking On Site 2
Fence Fully, Rear, Privacy
Amenities Available Basketball Courts, Bike Trail, Club House, Common Grounds, Jog/Walk Path, Lake, Meeting Room, Pool - Outdoor, Tennis Courts, Tot Lots/Playground
Water Access N
View Garden/Lawn, Trees/Woods
Accessibility None
Porch Deck(s), Patio(s), Porch(es)
Total Parking Spaces 2
Garage N
Building
Lot Description Backs - Open Common Area, Backs to Trees, Landscaping, Level, Premium
Story 3
Foundation Permanent
Sewer Public Sewer
Water Public
Architectural Style Colonial
Level or Stories 3
Additional Building Above Grade, Below Grade
New Construction N
Schools
Elementary Schools Westridge
Middle Schools Woodbridge
High Schools Woodbridge
School District Prince William County Public Schools
Others
HOA Fee Include Common Area Maintenance,Management,Pool(s),Recreation Facility,Snow Removal,Trash
Senior Community No
Tax ID 8193-73-8250
Ownership Fee Simple
SqFt Source Assessor
Special Listing Condition Standard
Read Less

Bought with Christine C Goodrum • Century 21 Redwood Realty



