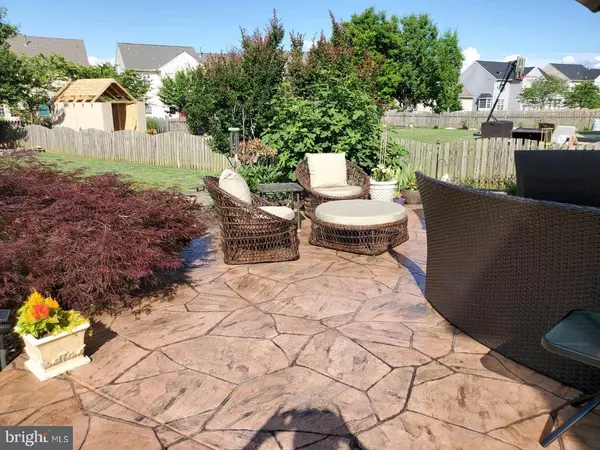For more information regarding the value of a property, please contact us for a free consultation.
101 MORAN CT Frederick, MD 21702
Want to know what your home might be worth? Contact us for a FREE valuation!

Our team is ready to help you sell your home for the highest possible price ASAP
Key Details
Sold Price $580,000
Property Type Single Family Home
Sub Type Detached
Listing Status Sold
Purchase Type For Sale
Square Footage 2,998 sqft
Price per Sqft $193
Subdivision Clover Ridge
MLS Listing ID MDFR277462
Sold Date 04/02/21
Style Colonial
Bedrooms 5
Full Baths 3
HOA Fees $38/ann
HOA Y/N Y
Abv Grd Liv Area 2,998
Originating Board BRIGHT
Year Built 2007
Annual Tax Amount $7,093
Tax Year 2021
Lot Size 0.268 Acres
Acres 0.27
Property Description
Searching for a picture-perfect home in a sought-after location, with exquisite appointments and an open concept design? Look no further! This breathtaking Colonial, nestled on a quiet cul-de-sac in the center of the charming Clover Ridge Community, truly has it all. With its captivating curb appeal, you'll fall in love before even taking a step inside. Your eyes will be drawn to the beautifully landscaped yard and elegant walkway leading you to the freshly painted front door and covered portico entrance. When you enter, the true splendor of this tastefully designed home comes into view. The dramatic two-story foyer opens to the formal dining room, perfect for large gatherings, and the bright and airy living room. The expansive family room, with its toasty gas fireplace, is the ultimate place to unwind and relax. You'll love the soaring 9-foot ceilings, freshly painted walls and open floor plan and you'll want to kick off your shoes to feel the new carpet throughout. The elegantly updated kitchen is a chef's delight boasting Silestone countertops, stunning maple cabinets and stainless-steel appliances. Imagine cooking and entertaining in this kitchen equipped with double ovens, a breakfast bar AND a large pantry -- just what you need when preparing a feast! The sunlit morning room off the kitchen is highlighted by views of the picturesque and serene backyard. The easily accessible main level bedroom, with en-suite bath, is ideal for the in-laws or visiting guests. At the end of a long day, escape upstairs where you'll find your own private sanctuary in the luxurious primary suite embellished with a tray ceiling. Wash your cares away in the spa-inspired bath showcasing a glass shower and soaking tub. Three additional generously sized bedrooms, a beautifully appointed full bath and a conveniently placed laundry room complete the upper level. The expansive unfinished walk-out basement offers an incredible amount of storage space and is ready to be whatever you can imagine!! Step outside onto the gorgeous custom-designed patio to experience outdoor living at its finest. The expansive backyard is exquisitely landscaped and has everything you need, including fig trees for fruit-picking and a double-door shed for outdoor storage. Take a moment to imagine the sun warming your face while you lounge on your new patio with a cup of coffee or tea, a peaceful serenity you can enjoy for many years to come. This beautiful home features a NEW roof, a two-car garage, stylish bay windows and a transferable warranty. With its breathtaking grounds and sought-after location, close to major thoroughfares and just minutes from downtown Frederick, 101 Moran Court is the perfect place to call home.
Location
State MD
County Frederick
Zoning R4
Rooms
Other Rooms Living Room, Kitchen, Basement
Basement Unfinished
Main Level Bedrooms 1
Interior
Interior Features Breakfast Area, Attic, Carpet, Ceiling Fan(s), Crown Moldings, Dining Area, Floor Plan - Open, Kitchen - Island, Primary Bath(s), Recessed Lighting, Soaking Tub
Hot Water Natural Gas
Heating Forced Air
Cooling Central A/C
Flooring Carpet, Tile/Brick
Fireplaces Number 1
Fireplaces Type Gas/Propane
Equipment Cooktop, Disposal, Dishwasher, Oven - Double, Stainless Steel Appliances
Fireplace Y
Window Features Bay/Bow
Appliance Cooktop, Disposal, Dishwasher, Oven - Double, Stainless Steel Appliances
Heat Source Natural Gas
Laundry Upper Floor
Exterior
Exterior Feature Patio(s)
Parking Features Inside Access
Garage Spaces 2.0
Water Access N
Accessibility None
Porch Patio(s)
Attached Garage 2
Total Parking Spaces 2
Garage Y
Building
Story 3
Sewer Public Sewer
Water Public
Architectural Style Colonial
Level or Stories 3
Additional Building Above Grade, Below Grade
Structure Type Tray Ceilings
New Construction N
Schools
Elementary Schools Yellow Springs
Middle Schools Monocacy
High Schools Governor Thomas Johnson
School District Frederick County Public Schools
Others
Pets Allowed Y
Senior Community No
Tax ID 1102452979
Ownership Fee Simple
SqFt Source Assessor
Special Listing Condition Standard
Pets Allowed No Pet Restrictions
Read Less

Bought with Frank J Gamez • REMAX Platinum Realty
GET MORE INFORMATION




