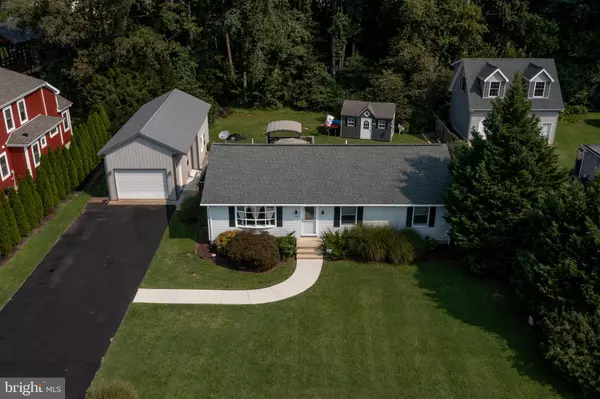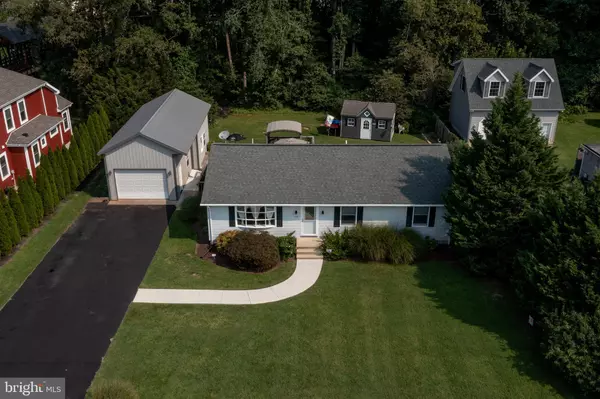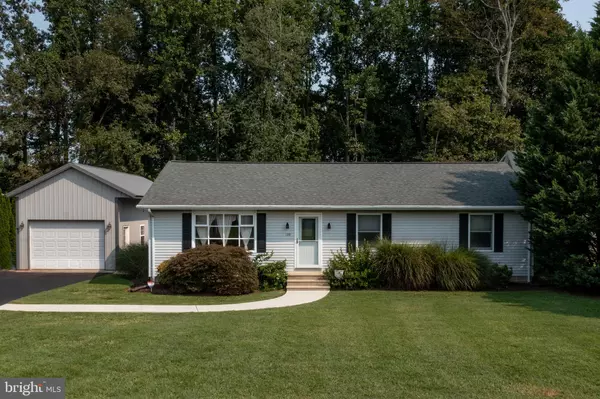For more information regarding the value of a property, please contact us for a free consultation.
139 TULIP DR Lewes, DE 19958
Want to know what your home might be worth? Contact us for a FREE valuation!

Our team is ready to help you sell your home for the highest possible price ASAP
Key Details
Sold Price $425,000
Property Type Single Family Home
Sub Type Detached
Listing Status Sold
Purchase Type For Sale
Square Footage 1,500 sqft
Price per Sqft $283
Subdivision Dutch Acres
MLS Listing ID DESU2006682
Sold Date 11/23/21
Style Ranch/Rambler
Bedrooms 3
Full Baths 2
HOA Y/N N
Abv Grd Liv Area 1,500
Originating Board BRIGHT
Year Built 1983
Annual Tax Amount $753
Tax Year 2021
Lot Size 0.280 Acres
Acres 0.28
Lot Dimensions 100.00 x 125.00
Property Description
Attn mechanics and hobbyists! Bring your boat or RV! NO HOA or restrictions in this highly sought after East of Route One Lewes community. Very easy bike ride to the Junction Breakwater Trail and Old World Breads for goodies! Bring your boat and store it in the oversized, climate controlled garage (40' deep) or use for auto hobby or just as a traditional garage. You will love the oversized deck and private backyard. Plenty of room to add a pool. The house is situated on a nice private lot backing to a lush tree line. Pet and smoke free home. Huge shed for additional storage or garden shed or possibly for a future pool house! Enjoy the easy access to boating, shopping, restaurants and beaches. Comes mostly furnished inside and outside, so move in ready! Well water keeps the bills low. Public sewer. Don't miss another opportunity to be in the Lewes location you desire!
Location
State DE
County Sussex
Area Lewes Rehoboth Hundred (31009)
Zoning MR
Rooms
Other Rooms Living Room, Dining Room, Primary Bedroom, Kitchen, Additional Bedroom
Main Level Bedrooms 3
Interior
Interior Features Attic, Attic/House Fan, Bar, Carpet, Combination Kitchen/Dining, Family Room Off Kitchen, Floor Plan - Traditional, Kitchen - Country, Primary Bath(s), Window Treatments
Hot Water Electric
Heating Heat Pump(s), Baseboard - Electric, Forced Air
Cooling Central A/C
Flooring Carpet, Hardwood, Vinyl
Equipment Oven/Range - Electric, Refrigerator, Washer, Built-In Microwave, Dishwasher, Dryer, Water Heater
Furnishings Partially
Fireplace N
Appliance Oven/Range - Electric, Refrigerator, Washer, Built-In Microwave, Dishwasher, Dryer, Water Heater
Heat Source Electric
Laundry Has Laundry
Exterior
Exterior Feature Porch(es), Deck(s)
Parking Features Garage - Front Entry, Oversized
Garage Spaces 8.0
Water Access N
View Trees/Woods
Roof Type Architectural Shingle
Accessibility 2+ Access Exits
Porch Porch(es), Deck(s)
Total Parking Spaces 8
Garage Y
Building
Lot Description Backs to Trees, Landscaping
Story 1
Foundation Block, Crawl Space
Sewer Public Sewer
Water Well
Architectural Style Ranch/Rambler
Level or Stories 1
Additional Building Above Grade, Below Grade
New Construction N
Schools
Elementary Schools Lewes
Middle Schools Beacon
High Schools Cape Henlopen
School District Cape Henlopen
Others
Pets Allowed Y
Senior Community No
Tax ID 335-11.00-62.00
Ownership Fee Simple
SqFt Source Assessor
Acceptable Financing Cash, Conventional, FHA, VA
Listing Terms Cash, Conventional, FHA, VA
Financing Cash,Conventional,FHA,VA
Special Listing Condition Standard
Pets Allowed No Pet Restrictions
Read Less

Bought with BARROWS AND ASSOCIATES • Monument Sotheby's International Realty



