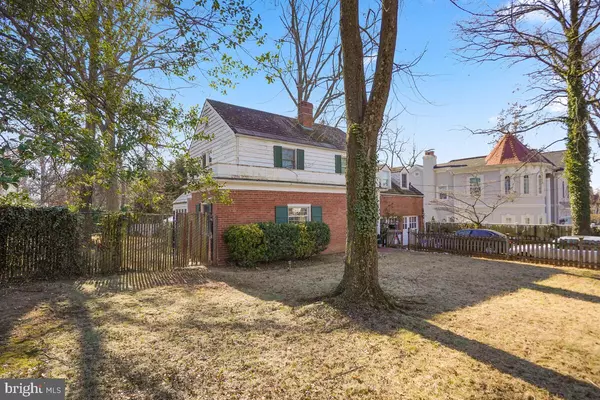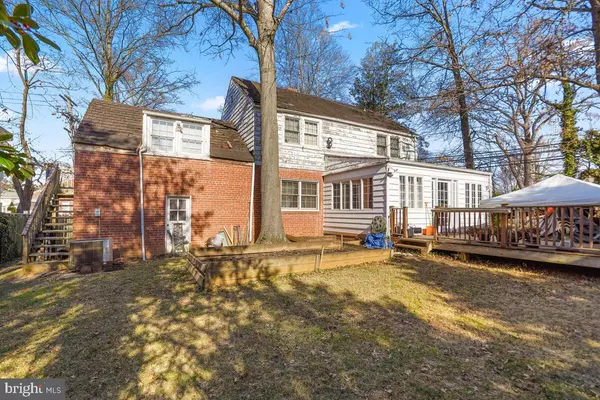For more information regarding the value of a property, please contact us for a free consultation.
5500 JOHNSON AVE Bethesda, MD 20817
Want to know what your home might be worth? Contact us for a FREE valuation!

Our team is ready to help you sell your home for the highest possible price ASAP
Key Details
Sold Price $900,000
Property Type Single Family Home
Sub Type Detached
Listing Status Sold
Purchase Type For Sale
Square Footage 1,898 sqft
Price per Sqft $474
Subdivision Alta Vista
MLS Listing ID MDMC2034590
Sold Date 03/22/22
Style Colonial
Bedrooms 3
Full Baths 3
HOA Y/N N
Abv Grd Liv Area 1,598
Originating Board BRIGHT
Year Built 1940
Annual Tax Amount $8,879
Tax Year 2021
Lot Size 0.261 Acres
Acres 0.26
Property Description
This big, bright, 1940 Bethesda colonial is looking for a new owner to reimagine it - the home has served as a rental and will require some renovation. That said, there are great features that should not be overlooked, like varied-width hardwood floors, beamed beadboard ceilings and vintage french doors. The first floor features a living room with fireplace and a large dining room that opens on to a bright sunroom with tiled floors which, in turn, opens to the deck and fenced yard. There is also a kitchen with a breakfast nook and access to the side yard as well as storage, a full bath and access to the two-car garage. Upstairs are two bedrooms that share one bath and a bedroom over the garage with its own en-suite bathroom. The lower level offers up plenty of storage and a laundry area. The big fenced yard surrounds the home offering plenty of space. A large driveway and two-car garage will accommodate several cars for off-street parking. Close to NIH and downtown Bethesda. APPOINTMENT REQUIRED to tour the home. SPECIFIC APPOINTMENT TIMES ARE AVAILABLE THE WEEK OF 1/31/22. Call LA or have your agent schedule.
Location
State MD
County Montgomery
Zoning R60
Rooms
Other Rooms Living Room, Dining Room, Primary Bedroom, Bedroom 2, Bedroom 3, Kitchen, Sun/Florida Room, Bathroom 1, Primary Bathroom
Basement Other
Interior
Interior Features Kitchen - Table Space, Dining Area
Hot Water Natural Gas
Heating Radiator
Cooling Central A/C
Flooring Hardwood
Fireplaces Number 1
Fireplaces Type Mantel(s)
Equipment Dishwasher, Disposal, Dryer, Exhaust Fan, Icemaker, Microwave, Oven/Range - Gas, Oven - Self Cleaning, Refrigerator, Washer
Fireplace Y
Appliance Dishwasher, Disposal, Dryer, Exhaust Fan, Icemaker, Microwave, Oven/Range - Gas, Oven - Self Cleaning, Refrigerator, Washer
Heat Source Natural Gas
Exterior
Exterior Feature Deck(s), Porch(es)
Parking Features Covered Parking, Garage - Front Entry
Garage Spaces 2.0
Water Access N
Roof Type Shingle
Accessibility None
Porch Deck(s), Porch(es)
Attached Garage 2
Total Parking Spaces 2
Garage Y
Building
Lot Description Corner
Story 3
Foundation Permanent
Sewer Public Sewer
Water Public
Architectural Style Colonial
Level or Stories 3
Additional Building Above Grade, Below Grade
New Construction N
Schools
School District Montgomery County Public Schools
Others
Senior Community No
Tax ID 160700556237
Ownership Fee Simple
SqFt Source Assessor
Acceptable Financing Cash, Conventional
Listing Terms Cash, Conventional
Financing Cash,Conventional
Special Listing Condition Standard
Read Less

Bought with Neeraj Arora • Pearson Smith Realty, LLC
GET MORE INFORMATION




