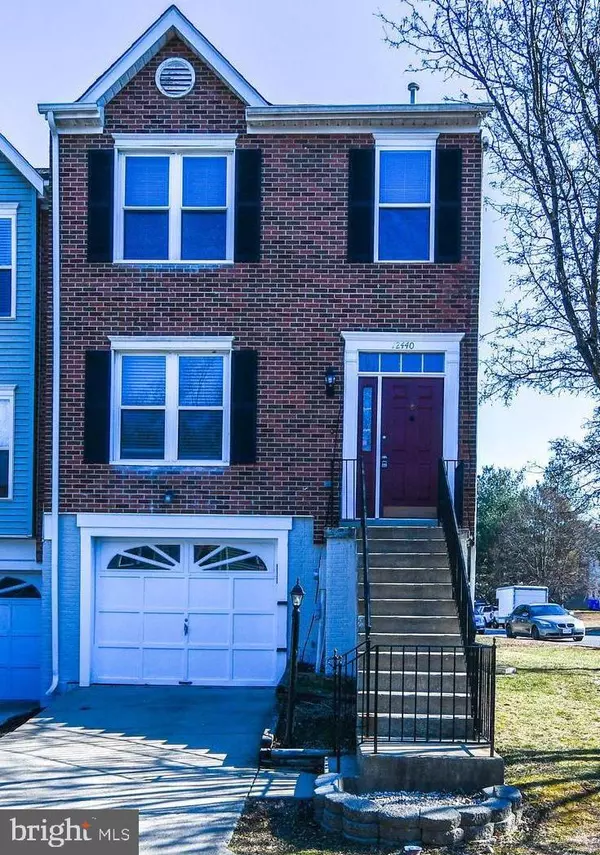For more information regarding the value of a property, please contact us for a free consultation.
12440 DEREK PL Waldorf, MD 20602
Want to know what your home might be worth? Contact us for a FREE valuation!

Our team is ready to help you sell your home for the highest possible price ASAP
Key Details
Sold Price $340,000
Property Type Townhouse
Sub Type End of Row/Townhouse
Listing Status Sold
Purchase Type For Sale
Square Footage 1,956 sqft
Price per Sqft $173
Subdivision Lakewood Est Sub
MLS Listing ID MDCH2008674
Sold Date 03/01/22
Style Colonial
Bedrooms 3
Full Baths 2
Half Baths 1
HOA Fees $66/qua
HOA Y/N Y
Abv Grd Liv Area 1,480
Originating Board BRIGHT
Year Built 1993
Annual Tax Amount $3,085
Tax Year 2021
Property Description
Welcome to Lakewood Estates, End unit townhouse two upper levels of living space plus a finished basement. Freshly painted and new carpeting throughout. The main level features: living room with a gas fireplace and a built-in niche over the fireplace and recessed lighting. A half bath, dining room and kitchen with an island for additional dining, a pantry, black appliances, refrigerator, built-in microwave, dishwasher and a gas stove. Exit the dining room through a sliding glass door onto a large deck. The upper level features two bedrooms, hall bathroom and owners suite with a walk in closet. On the basement level access to laundry with full size washer and dryer, one car garage with storage space, and a family room with a sliding glass door that leads to the backyard.
Location
State MD
County Charles
Zoning RH
Rooms
Other Rooms Living Room, Dining Room, Primary Bedroom, Bedroom 2, Bedroom 3, Kitchen
Basement Other
Interior
Interior Features Dining Area
Hot Water Natural Gas
Heating Heat Pump(s)
Cooling Central A/C
Fireplaces Number 1
Equipment Built-In Microwave, Dishwasher, Dryer, Washer, Stove, Refrigerator
Fireplace Y
Appliance Built-In Microwave, Dishwasher, Dryer, Washer, Stove, Refrigerator
Heat Source Natural Gas
Exterior
Parking Features Garage - Front Entry
Garage Spaces 1.0
Utilities Available Natural Gas Available, Electric Available, Water Available
Water Access N
Accessibility None
Attached Garage 1
Total Parking Spaces 1
Garage Y
Building
Story 3
Foundation Permanent
Sewer Public Sewer
Water Public
Architectural Style Colonial
Level or Stories 3
Additional Building Above Grade, Below Grade
New Construction N
Schools
School District Charles County Public Schools
Others
Pets Allowed N
Senior Community No
Tax ID 0906206077
Ownership Other
Special Listing Condition Standard
Read Less

Bought with Shalisha Rinck • RLAH @properties
GET MORE INFORMATION




