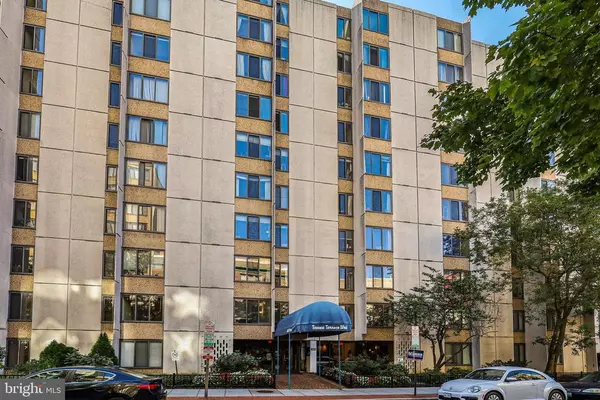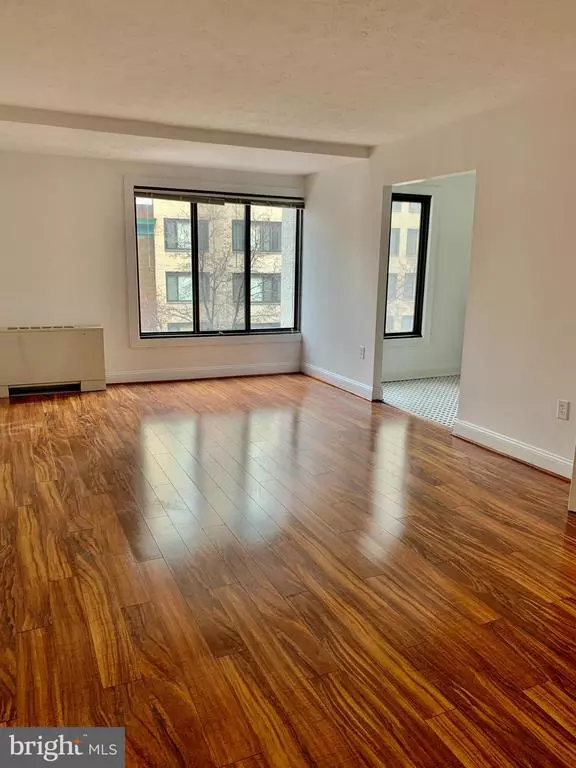For more information regarding the value of a property, please contact us for a free consultation.
1440 N ST NW #511 Washington, DC 20005
Want to know what your home might be worth? Contact us for a FREE valuation!

Our team is ready to help you sell your home for the highest possible price ASAP
Key Details
Sold Price $230,000
Property Type Condo
Sub Type Condo/Co-op
Listing Status Sold
Purchase Type For Sale
Square Footage 450 sqft
Price per Sqft $511
Subdivision Logan
MLS Listing ID DCDC506744
Sold Date 03/17/21
Style Mid-Century Modern
Full Baths 1
Condo Fees $510/mo
HOA Y/N N
Abv Grd Liv Area 450
Originating Board BRIGHT
Year Built 1964
Annual Tax Amount $2,037
Tax Year 2020
Property Description
Terrific location for a pied a terre or anyone looking for a move in ready efficiency in the heart of a vibrant 14th Street neighborhood. New wood floors, new kitchen cabinets, dishwasher, quartz countertops, disposal and range hood, Gas four burner stove, stainless appliances, newer convector, freshly painted. Tons of storage, plenty of light and great street views from this 5th floor unit. Towne Terrace West is pet friendly, professionally managed with a 24 hour concierge desk, rooftop deck and pool with a grill, and a laundry room on every floor. The monthly condo fee includes all utilities. A new 10 year special assessment (paid by seller) provided a total lobby renovation, exterior doors for all units, new hall lighting and carpeting, fire safety sprinkler system, security cameras and new reserves. Walk score of 97, with Whole Foods, Trader Joes, Le Diplomat and 14th Street shops in easy walking distance. 1/2 mile to METRO.
Location
State DC
County Washington
Zoning RES
Interior
Interior Features Efficiency, Elevator, Floor Plan - Traditional, Soaking Tub, Tub Shower, Upgraded Countertops, Wood Floors
Hot Water Natural Gas
Heating Heat Pump(s), Wall Unit
Cooling Central A/C, Heat Pump(s)
Equipment Dishwasher, Disposal, Oven/Range - Gas, Range Hood, Refrigerator, Stainless Steel Appliances
Furnishings No
Fireplace N
Appliance Dishwasher, Disposal, Oven/Range - Gas, Range Hood, Refrigerator, Stainless Steel Appliances
Heat Source Electric
Laundry Common, Upper Floor
Exterior
Utilities Available Cable TV Available, Electric Available, Natural Gas Available
Amenities Available Common Grounds, Concierge, Elevator, Laundry Facilities, Pool - Outdoor, Security
Water Access N
View Street
Accessibility Elevator
Garage N
Building
Story 1
Unit Features Hi-Rise 9+ Floors
Sewer Public Sewer
Water Public
Architectural Style Mid-Century Modern
Level or Stories 1
Additional Building Above Grade, Below Grade
New Construction N
Schools
School District District Of Columbia Public Schools
Others
Pets Allowed Y
HOA Fee Include Air Conditioning,Gas,Heat,Insurance,Management,Pool(s),Reserve Funds,Sewer,Snow Removal,Trash
Senior Community No
Tax ID 0212//2285
Ownership Condominium
Security Features 24 hour security,Exterior Cameras,Intercom,Desk in Lobby,Security System,Smoke Detector
Horse Property N
Special Listing Condition Standard
Pets Allowed Cats OK, Dogs OK
Read Less

Bought with Thomas N Mathis • Redfin Corp



