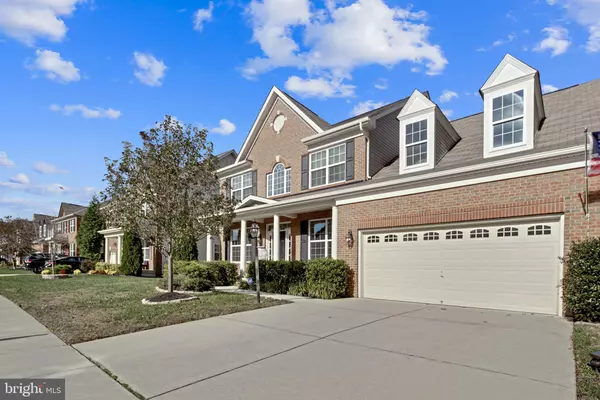For more information regarding the value of a property, please contact us for a free consultation.
10444 SILVERVINE CT Waldorf, MD 20603
Want to know what your home might be worth? Contact us for a FREE valuation!

Our team is ready to help you sell your home for the highest possible price ASAP
Key Details
Sold Price $500,000
Property Type Single Family Home
Sub Type Detached
Listing Status Sold
Purchase Type For Sale
Square Footage 4,379 sqft
Price per Sqft $114
Subdivision Mcberry Sub
MLS Listing ID MDCH219334
Sold Date 01/15/21
Style Colonial,Traditional
Bedrooms 4
Full Baths 3
Half Baths 1
HOA Fees $44/ann
HOA Y/N Y
Abv Grd Liv Area 3,115
Originating Board BRIGHT
Year Built 2012
Annual Tax Amount $5,476
Tax Year 2020
Lot Size 7,506 Sqft
Acres 0.17
Property Description
Here's your opportunity to own a like new home without the wait for new construction! This spacious home offers a total of 4695 sq. to include a partially finished basement with walk up steps to the backyard. Modern kitchen has a bright sunroom with access door to the deck for enjoyment of the fenced backyard and is also open to a cozy family room complete with gas log fireplace. This home offers four bedrooms and two full baths on the upper level. There is a pull down stairway access to the attic on the upper level. Main floor has entry hallway, office, formal living room, formal dining room, kitchen, breakfast/sun room, family room and half bath. Sellers purchased an 80 gallon commercial grade hot water heater that was installed in April 2020. The basement sump pump has a battery back up. Basement offers one large finished room and finished full bathroom plus three generous sized unfinished rooms that provide storage space. Mechanicals are located in one of these unfinished rooms. A whole house water filtration system is installed. There is dual zoned heating in this home - one unit in attic that is electric and one unit in the basement that is natural gas. The washer and dryer do not stay with the sale of the house; hookups are located on the first floor. Huge owners suite has two walk in closets. All window blinds stay with the house. The home security automation system stays with the home; new owners will need to activate it. Sellers will have carpeting shampooed once they vacate the house. Located in an established neighborhood, this home has a perfect location for work commuting as well as local amenities. No home sale contingencies accepted. Homeowners' Association fees are only $538 a year and include your trash pick up billing.
Location
State MD
County Charles
Zoning RM
Rooms
Basement Connecting Stairway, Daylight, Full, Full, Heated, Improved, Interior Access, Outside Entrance, Rear Entrance, Partially Finished, Sump Pump
Interior
Interior Features Attic, Breakfast Area, Carpet, Ceiling Fan(s), Crown Moldings, Family Room Off Kitchen, Floor Plan - Traditional, Formal/Separate Dining Room, Kitchen - Eat-In, Water Treat System, Wood Floors
Hot Water Electric
Heating Heat Pump(s), Zoned
Cooling Ceiling Fan(s), Central A/C
Fireplaces Number 1
Fireplaces Type Fireplace - Glass Doors, Gas/Propane
Equipment Built-In Microwave, Built-In Range, Dishwasher, Disposal, Exhaust Fan, Icemaker, Oven/Range - Gas, Refrigerator, Stainless Steel Appliances, Water Heater
Fireplace Y
Window Features Screens,Vinyl Clad
Appliance Built-In Microwave, Built-In Range, Dishwasher, Disposal, Exhaust Fan, Icemaker, Oven/Range - Gas, Refrigerator, Stainless Steel Appliances, Water Heater
Heat Source Electric, Natural Gas
Exterior
Parking Features Garage - Front Entry, Garage Door Opener
Garage Spaces 6.0
Fence Rear, Vinyl
Water Access N
Accessibility Level Entry - Main
Attached Garage 2
Total Parking Spaces 6
Garage Y
Building
Lot Description Rear Yard
Story 3
Sewer Public Sewer
Water Public
Architectural Style Colonial, Traditional
Level or Stories 3
Additional Building Above Grade, Below Grade
New Construction N
Schools
Elementary Schools Berry
Middle Schools Mattawoman
High Schools North Point
School District Charles County Public Schools
Others
Pets Allowed Y
HOA Fee Include Trash
Senior Community No
Tax ID 0906298575
Ownership Fee Simple
SqFt Source Assessor
Horse Property N
Special Listing Condition Standard
Pets Allowed Case by Case Basis
Read Less

Bought with Mericia N Conway • Conway Real Estate
GET MORE INFORMATION




