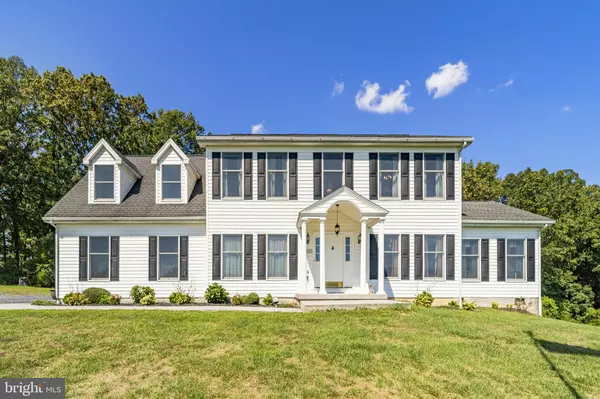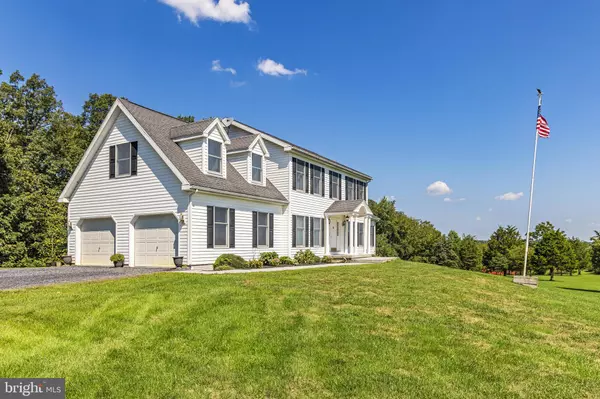For more information regarding the value of a property, please contact us for a free consultation.
941 COPP RD Strasburg, VA 22657
Want to know what your home might be worth? Contact us for a FREE valuation!

Our team is ready to help you sell your home for the highest possible price ASAP
Key Details
Sold Price $594,999
Property Type Single Family Home
Sub Type Detached
Listing Status Sold
Purchase Type For Sale
Square Footage 2,358 sqft
Price per Sqft $252
MLS Listing ID VASH2000792
Sold Date 11/19/21
Style Colonial
Bedrooms 3
Full Baths 2
Half Baths 1
HOA Y/N N
Abv Grd Liv Area 2,108
Originating Board BRIGHT
Year Built 2001
Annual Tax Amount $2,223
Tax Year 2020
Lot Size 18.000 Acres
Acres 18.0
Property Description
OPEN HOUSE SATURDAY OCTOBER 2ND FROM 12-2PM
Just south of Strasburg yet close to all the amenities of town, this classic American Colonial home is situated on 18 nearly unrestricted acres. Adjacent to the Fishers Hill Civil War Battlefield which is conserving additional lands and surrounded by family farms, this land has been preserved since the burning of the Shenandoah without large subdivisions invading. With a traditional layout that includes formal living and dining areas as well as a den full of light that can be utilized in a number of ways. The kitchen is laid out with a center island and eating area that offers access to the expansive deck as well as a second access point through the den. Upstairs is where all the bedrooms are located from the primary suite with jetted tub and separate shower to the bonus room.The bonus room has been completely customized for a home office with high speed internet, several built-in bookcases, lighted cubbies, a window seats located in the dormers, and a cedar closet for additional storage. Below grade, the basement is awaiting your personal touch; currently it is partially finished and offers wide outside access for maintenance ease. To round things out, a 2 car attached garage, a 30x90 pole barn, and a sizable garden shed make sure that you have plenty of dry space for everything you need to enjoy life here.
Location
State VA
County Shenandoah
Zoning RESIDENTIAL
Rooms
Basement Full, Heated, Partially Finished, Walkout Stairs
Interior
Hot Water Electric
Heating Baseboard - Electric, Heat Pump(s), Zoned
Cooling Ceiling Fan(s), Central A/C
Heat Source Electric
Exterior
Parking Features Garage - Side Entry, Garage Door Opener
Garage Spaces 4.0
Water Access N
Accessibility None
Attached Garage 2
Total Parking Spaces 4
Garage Y
Building
Story 3
Foundation Other
Sewer On Site Septic
Water Well
Architectural Style Colonial
Level or Stories 3
Additional Building Above Grade, Below Grade
New Construction N
Schools
School District Shenandoah County Public Schools
Others
Pets Allowed Y
Senior Community No
Tax ID 024 A 014
Ownership Fee Simple
SqFt Source Assessor
Acceptable Financing Cash, FHA, Conventional
Listing Terms Cash, FHA, Conventional
Financing Cash,FHA,Conventional
Special Listing Condition Standard
Pets Allowed No Pet Restrictions
Read Less

Bought with Karl Achstetter • Keller Williams Realty
GET MORE INFORMATION




