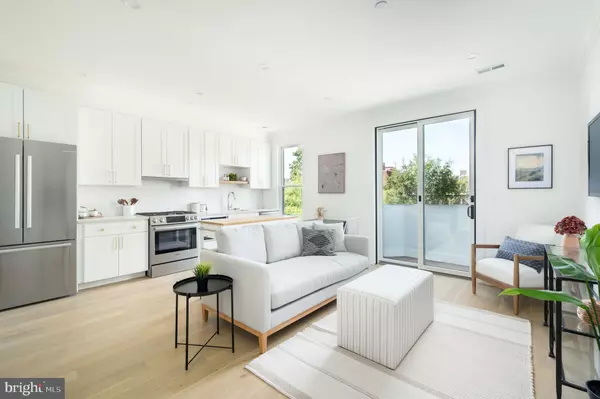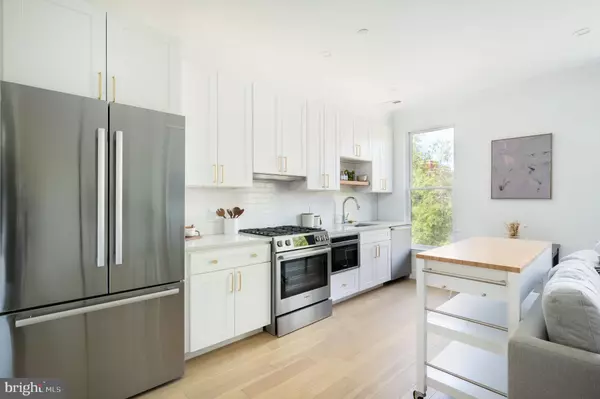For more information regarding the value of a property, please contact us for a free consultation.
1317 11TH ST NW #8 Washington, DC 20001
Want to know what your home might be worth? Contact us for a FREE valuation!

Our team is ready to help you sell your home for the highest possible price ASAP
Key Details
Sold Price $815,000
Property Type Condo
Sub Type Condo/Co-op
Listing Status Sold
Purchase Type For Sale
Square Footage 1,017 sqft
Price per Sqft $801
Subdivision Logan Circle
MLS Listing ID DCDC2028496
Sold Date 02/22/22
Style Federal
Bedrooms 2
Full Baths 2
Half Baths 1
Condo Fees $315/mo
HOA Y/N N
Abv Grd Liv Area 1,017
Originating Board BRIGHT
Year Built 2021
Tax Year 2021
Property Description
**CONSTRUCTION IS NOW COMPLETE. $5K CREDIT FOR NEXT CONTRACT** The Lankford is another exciting new development opportunity brought to you by Lock7 Development. Perfectly situated in Logan Circle, this thoughtfully designed building features nine brand new one and two bedroom condominiums. A mix of modern architectural design and timeless interiors, these homes boast functional floor plans coupled with high-end finishes. Notable features include expansive windows, 9+ foot ceilings, beautifully appointed kitchens complete with Bosch stainless steel appliances with gas cooking, white oak floors, and gorgeous marble baths. The Lankford offers the ideal blend of sophistication and urban living within one of DC's most exciting neighborhoods. Unit 8 is the penthouse with 2BD/2.5BA that spans two levels. Great for entertaining with an open floor plan and a half bath and private balcony on the main level. The upper level boasts two bedrooms and two full baths, including a large owners suite complete with a double vanity and large walk in closet. Skylights create tons of natural light. PARKING available for penthouse.
Location
State DC
County Washington
Zoning MU-4
Rooms
Main Level Bedrooms 2
Interior
Interior Features Crown Moldings, Floor Plan - Open, Intercom, Kitchen - Gourmet, Recessed Lighting, Sprinkler System, Tub Shower, Upgraded Countertops, Window Treatments, Wood Floors
Hot Water Electric
Heating Forced Air
Cooling Central A/C
Equipment Built-In Microwave, Built-In Range, Dishwasher, Disposal, Dryer, Dryer - Front Loading, Energy Efficient Appliances, Exhaust Fan, Freezer, Icemaker, Intercom, Oven/Range - Gas, Refrigerator, Stainless Steel Appliances, Washer, Washer - Front Loading, Water Heater
Window Features Bay/Bow,Energy Efficient,Wood Frame
Appliance Built-In Microwave, Built-In Range, Dishwasher, Disposal, Dryer, Dryer - Front Loading, Energy Efficient Appliances, Exhaust Fan, Freezer, Icemaker, Intercom, Oven/Range - Gas, Refrigerator, Stainless Steel Appliances, Washer, Washer - Front Loading, Water Heater
Heat Source Electric
Exterior
Amenities Available Other
Water Access N
Accessibility None
Garage N
Building
Story 2
Unit Features Garden 1 - 4 Floors
Sewer Public Sewer
Water Public
Architectural Style Federal
Level or Stories 2
Additional Building Above Grade
New Construction Y
Schools
School District District Of Columbia Public Schools
Others
Pets Allowed Y
HOA Fee Include Common Area Maintenance,Custodial Services Maintenance,Ext Bldg Maint,Gas,Insurance,Management,Reserve Funds,Snow Removal,Taxes,Trash,Water
Senior Community No
Tax ID NO TAX RECORD
Ownership Condominium
Special Listing Condition Standard
Pets Allowed No Pet Restrictions
Read Less

Bought with Jose Francisco Ramirez • McWilliams/Ballard Inc.
GET MORE INFORMATION




