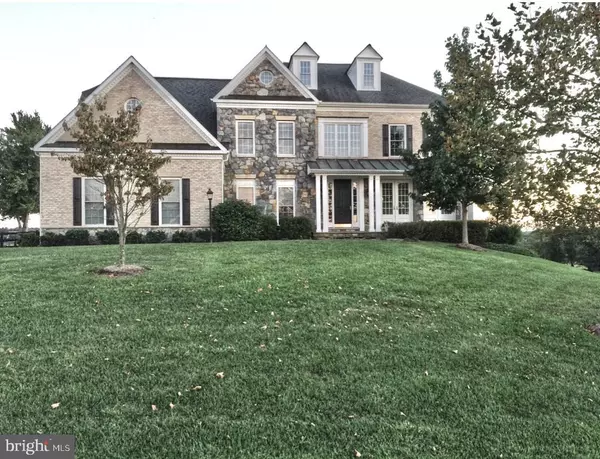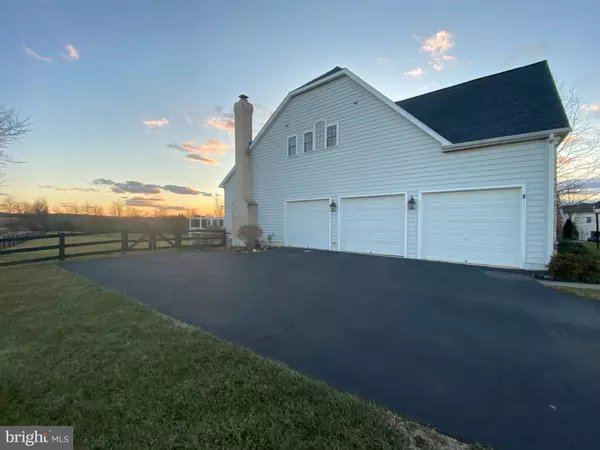For more information regarding the value of a property, please contact us for a free consultation.
40421 STONEBROOK HAMLET PL Waterford, VA 20197
Want to know what your home might be worth? Contact us for a FREE valuation!

Our team is ready to help you sell your home for the highest possible price ASAP
Key Details
Sold Price $905,000
Property Type Single Family Home
Sub Type Detached
Listing Status Sold
Purchase Type For Sale
Square Footage 5,436 sqft
Price per Sqft $166
Subdivision None Available
MLS Listing ID VALO429904
Sold Date 02/22/21
Style Colonial
Bedrooms 5
Full Baths 4
Half Baths 1
HOA Fees $125/mo
HOA Y/N Y
Abv Grd Liv Area 3,936
Originating Board BRIGHT
Year Built 2005
Annual Tax Amount $6,989
Tax Year 2020
Lot Size 1.120 Acres
Acres 1.12
Property Description
You don't want to miss this meticulously maintained, approximately 5700+ sqft Waterford home in Loudoun County! 5 bedrooms, 4.5 bathrooms on 1.12 acres that feels like 10+ acres. With its expansive views, 3 car garage & plenty of driveway parking, it's a great home for entertaining! Enjoy the incredible views of the nearby mountains, the picturesque dry stacked stone wall, and neighboring pond from the large low maintenance composite deck off of the solarium. Watch the sun rise from your left and set to your right. Inside the home, the recently renovated kitchen features stainless steel appliances, double wall oven, tile backsplash, large kitchen island, eat-in area and open concept. Eye-catching architectural details highlight the Family Room where you can cozy up to the warmth of the wood-burning stove & also enjoy the breathtaking views of the backyard and neighboring farms from the Family Room or Sunroom. The Upper level boasts a massive Owner's Suite with 2 large walk-in closets. The Ensuite includes double vanities, water closet, soaking tub & plenty of storage. The upper level also features 3 additional bedrooms with spacious closets & lots of storage. All bedrooms have ensuite facilities. The lower level includes a 5th light-filled bedroom, a bonus room, entertaining area with wet bar, spacious storage room & a 2nd laundry area with a sink. NEW roof in 2018, 2 HVAC units NEW in 2020 & 2017. Too many features and upgrades left to list, not to mention the views speak for themselves, so schedule your showing today & don't miss this opportunity! *Listing agent is related to owners
Location
State VA
County Loudoun
Zoning 03
Rooms
Basement Full, Rear Entrance, Walkout Level, Windows, Fully Finished
Interior
Interior Features Breakfast Area, Ceiling Fan(s), Dining Area, Double/Dual Staircase, Family Room Off Kitchen, Floor Plan - Open, Formal/Separate Dining Room, Kitchen - Gourmet, Kitchen - Island, Kitchen - Table Space, Pantry, Recessed Lighting, Soaking Tub, Upgraded Countertops, Walk-in Closet(s), Wet/Dry Bar, Window Treatments, Wood Floors, Wood Stove
Hot Water Propane
Heating Forced Air, Zoned, Wood Burn Stove, Heat Pump(s)
Cooling Central A/C, Ceiling Fan(s)
Flooring Hardwood, Carpet, Ceramic Tile
Fireplaces Number 1
Fireplaces Type Wood
Equipment Cooktop, Dishwasher, Disposal, Exhaust Fan, Oven - Double, Refrigerator, Stainless Steel Appliances, Dryer, Washer, Microwave
Furnishings No
Fireplace Y
Appliance Cooktop, Dishwasher, Disposal, Exhaust Fan, Oven - Double, Refrigerator, Stainless Steel Appliances, Dryer, Washer, Microwave
Heat Source Electric, Wood, Propane - Leased
Laundry Main Floor, Lower Floor
Exterior
Exterior Feature Deck(s), Porch(es)
Parking Features Garage - Side Entry, Garage Door Opener
Garage Spaces 3.0
Fence Rear
Water Access N
View Garden/Lawn, Mountain, Panoramic, Pond, Trees/Woods, Scenic Vista
Roof Type Architectural Shingle
Accessibility None
Porch Deck(s), Porch(es)
Attached Garage 3
Total Parking Spaces 3
Garage Y
Building
Lot Description Front Yard, Landscaping, Open, Rear Yard, Private
Story 3
Sewer On Site Septic
Water Well
Architectural Style Colonial
Level or Stories 3
Additional Building Above Grade, Below Grade
Structure Type 9'+ Ceilings
New Construction N
Schools
School District Loudoun County Public Schools
Others
Senior Community No
Tax ID 302189695000
Ownership Fee Simple
SqFt Source Assessor
Security Features 24 hour security
Special Listing Condition Standard
Read Less

Bought with Laura Walsh • RE/MAX Premier- Leesburg
GET MORE INFORMATION




