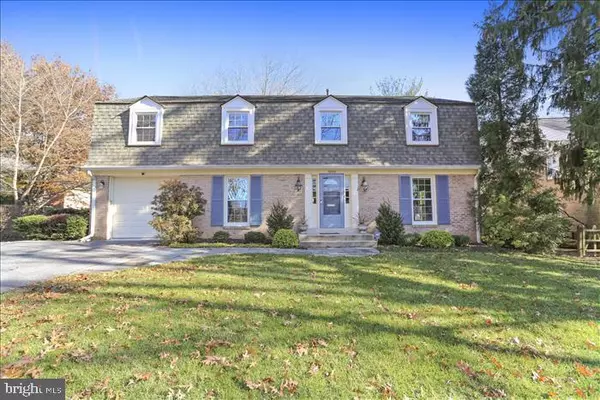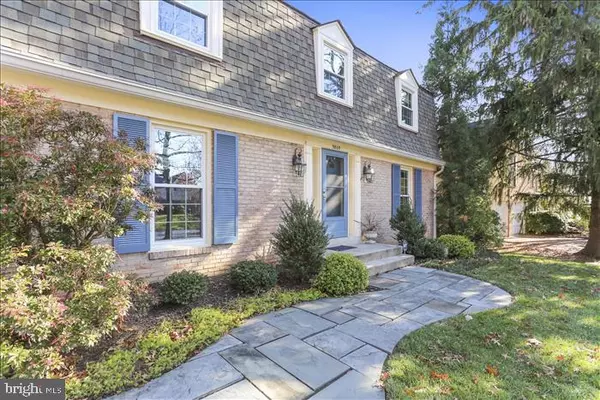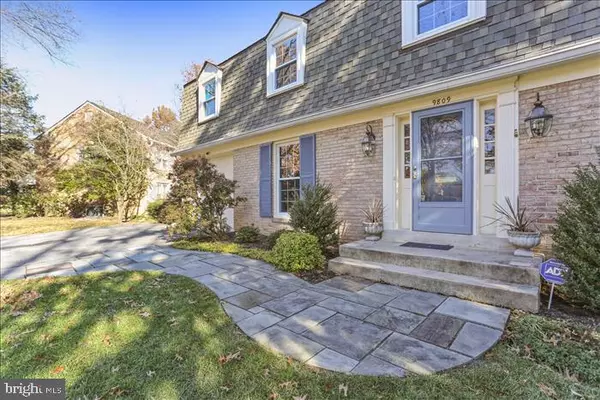For more information regarding the value of a property, please contact us for a free consultation.
9809 WHETSTONE DR Gaithersburg, MD 20879
Want to know what your home might be worth? Contact us for a FREE valuation!

Our team is ready to help you sell your home for the highest possible price ASAP
Key Details
Sold Price $499,500
Property Type Single Family Home
Sub Type Detached
Listing Status Sold
Purchase Type For Sale
Square Footage 3,728 sqft
Price per Sqft $133
Subdivision Whetstone
MLS Listing ID MDMC688514
Sold Date 02/07/20
Style Colonial
Bedrooms 4
Full Baths 2
Half Baths 1
HOA Fees $143/qua
HOA Y/N Y
Abv Grd Liv Area 3,228
Originating Board BRIGHT
Year Built 1968
Annual Tax Amount $5,219
Tax Year 2018
Lot Size 10,127 Sqft
Acres 0.23
Property Description
Over 3800 sq ft of living space in this expansive Lake Whetstone single family with an additional three level addition which includes two sunrooms and a expanded mater bath with heated floors. Large eat in kitchen with updated cabinets , recessed lighting, silestone counter tops , and upgraded flooring. Large main level laundry room off garage entrance. Separate dining area with chair railing , large family room with brick fireplace adjacent to large living room . Upper level boasts refinished hardwood floors, large bedrooms, large master bedroom with sitting area , and huge master bedroom with built ins and dressing area. Fully finished basement with new carpet and walk out level. Large concrete deck off main level sunroom and family room and lower level patio in basement with access from basement main living area and sunroom addition. Beautifully landscaped with brick retaining wall in rear. Close to I270 and major shopping. Montgomery Village boasts tons of community amenities including pools, tennis courts , walking trail around lake, and community centers. A must see and won't last!
Location
State MD
County Montgomery
Zoning TS
Rooms
Basement Daylight, Full, Full, Improved, Rear Entrance, Walkout Level, Workshop
Interior
Interior Features Attic, Breakfast Area, Carpet, Ceiling Fan(s), Chair Railings, Dining Area, Family Room Off Kitchen, Floor Plan - Traditional, Kitchen - Eat-In, Kitchen - Table Space, Primary Bath(s), Recessed Lighting, Soaking Tub, Stall Shower, Upgraded Countertops, Wainscotting, Walk-in Closet(s), Wood Floors
Heating Forced Air
Cooling Central A/C
Flooring Hardwood, Carpet, Other
Fireplaces Number 1
Fireplace Y
Heat Source Natural Gas
Exterior
Parking Features Garage - Front Entry
Garage Spaces 1.0
Water Access N
Roof Type Asphalt
Accessibility None
Total Parking Spaces 1
Garage Y
Building
Story 3+
Sewer Public Sewer
Water Public
Architectural Style Colonial
Level or Stories 3+
Additional Building Above Grade, Below Grade
New Construction N
Schools
School District Montgomery County Public Schools
Others
Senior Community No
Tax ID 160900811552
Ownership Fee Simple
SqFt Source Estimated
Special Listing Condition Standard
Read Less

Bought with Cynthia A McIver • Cranford & Associates



