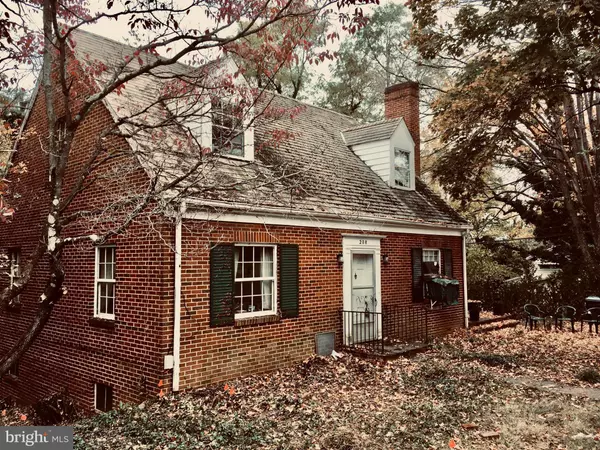For more information regarding the value of a property, please contact us for a free consultation.
208 SALEM AVE Front Royal, VA 22630
Want to know what your home might be worth? Contact us for a FREE valuation!

Our team is ready to help you sell your home for the highest possible price ASAP
Key Details
Sold Price $147,000
Property Type Single Family Home
Sub Type Detached
Listing Status Sold
Purchase Type For Sale
Square Footage 2,475 sqft
Price per Sqft $59
Subdivision None Available
MLS Listing ID VAWR138286
Sold Date 02/07/20
Style Colonial
Bedrooms 3
Full Baths 2
Half Baths 1
HOA Y/N N
Abv Grd Liv Area 1,523
Originating Board BRIGHT
Year Built 1939
Annual Tax Amount $1,245
Tax Year 2019
Lot Size 10,724 Sqft
Acres 0.25
Property Description
Less than 1/2 a mile to Randolph-Macon Academy - PLEASE NOTE THE LISTING ALSO INCLUDES THE BACK ADJOINING LOT SEEE PHOTS AND THE DOCUMENTS Original Hardwood Floors thru out the home. A delightful all Brick single-family residence located in Front Royal, VA Built-in 1939, this property features 3 bedrooms, 2.5 bathrooms, a lovely sunroom, kitchen, Livingroom with fireplace. a large Lot, full walkout basement The Driveway is in the rear of the property. The Garage is attached under the sunroom Great Fixer Upper - Priced under the average home in the neighborhood - Great Investment - Brick home with loads of potential NO HOA - Being Sold AS-IS - Home Inspection for information reasons ONLY - Bring your offer
Location
State VA
County Warren
Zoning RESIDENTIAL
Rooms
Other Rooms Living Room, Dining Room, Bedroom 2, Kitchen, Den, Basement, Bedroom 1, Sun/Florida Room, Bathroom 1, Half Bath
Basement Full, Daylight, Full, Rear Entrance, Shelving, Space For Rooms, Walkout Level, Windows
Main Level Bedrooms 1
Interior
Interior Features Kitchen - Country, Formal/Separate Dining Room, Kitchen - Eat-In, Pantry, Wood Floors
Hot Water Oil
Heating Radiant
Cooling Window Unit(s)
Flooring Hardwood, Laminated
Fireplaces Number 1
Fireplaces Type Brick
Fireplace Y
Window Features Screens,Wood Frame
Heat Source Oil
Laundry Lower Floor
Exterior
Garage Spaces 2.0
Utilities Available Electric Available
Water Access N
View Garden/Lawn, Scenic Vista, Trees/Woods
Roof Type Tile
Street Surface Black Top
Accessibility None
Road Frontage City/County
Total Parking Spaces 2
Garage N
Building
Story 3+
Foundation Block
Sewer Public Sewer
Water Public
Architectural Style Colonial
Level or Stories 3+
Additional Building Above Grade, Below Grade
Structure Type Dry Wall,Plaster Walls
New Construction N
Schools
Elementary Schools Call School Board
Middle Schools Skyline
High Schools Warren County
School District Warren County Public Schools
Others
Senior Community No
Tax ID 20A6 4 4
Ownership Fee Simple
SqFt Source Estimated
Acceptable Financing Cash
Horse Property N
Listing Terms Cash
Financing Cash
Special Listing Condition Standard
Read Less

Bought with Vicky L Llewellyn • Key Move Properties, LLC.



