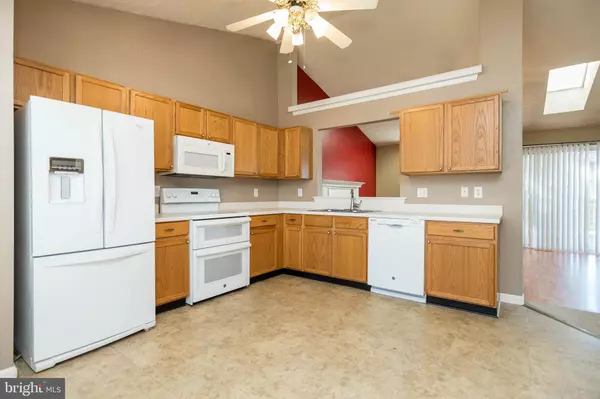For more information regarding the value of a property, please contact us for a free consultation.
8706 OLDHAM RD Fredericksburg, VA 22408
Want to know what your home might be worth? Contact us for a FREE valuation!

Our team is ready to help you sell your home for the highest possible price ASAP
Key Details
Sold Price $253,000
Property Type Single Family Home
Sub Type Detached
Listing Status Sold
Purchase Type For Sale
Square Footage 2,016 sqft
Price per Sqft $125
Subdivision Lancaster Gate
MLS Listing ID VASP218008
Sold Date 01/24/20
Style Split Foyer
Bedrooms 3
Full Baths 2
HOA Fees $25/qua
HOA Y/N Y
Abv Grd Liv Area 1,008
Originating Board BRIGHT
Year Built 1997
Annual Tax Amount $1,936
Tax Year 2018
Lot Size 0.303 Acres
Acres 0.3
Property Description
Welcome to Lancaster Gate, a growing Spotsylvania County suburban single-family neighborhood. This home features 3 bedrooms, spacious eat-in kitchen, large living room with wood-burning fireplace, vaulted ceiling, skylights, and a ceiling fans through-out. The lower level has a huge family room that exits to the enormous fenced back yard and a large 20' x 14' deck for outside entertaining. It also has a one-car garage too. Close to shopping, restaurants, theaters, commuter parking lots and the Virginia Railway Express(VRE) train station & I-95! *This property may qualify for Seller Financing (Vendee).*
Location
State VA
County Spotsylvania
Zoning RU
Rooms
Other Rooms Living Room, Bedroom 2, Bedroom 3, Kitchen, Family Room, Bedroom 1, Laundry, Bathroom 1, Bathroom 2
Main Level Bedrooms 2
Interior
Interior Features Breakfast Area, Built-Ins, Carpet, Ceiling Fan(s), Chair Railings, Floor Plan - Open, Kitchen - Eat-In, Skylight(s), Tub Shower, Window Treatments
Hot Water Electric
Heating Heat Pump(s)
Cooling Heat Pump(s)
Fireplaces Number 1
Equipment Built-In Microwave, Oven/Range - Electric, Refrigerator, Washer/Dryer Hookups Only, Water Heater
Fireplace Y
Window Features Double Hung,Double Pane,Skylights,Vinyl Clad
Appliance Built-In Microwave, Oven/Range - Electric, Refrigerator, Washer/Dryer Hookups Only, Water Heater
Heat Source Electric
Laundry Hookup, Lower Floor
Exterior
Parking Features Garage - Front Entry
Garage Spaces 1.0
Fence Rear, Wood
Utilities Available Cable TV Available, Electric Available, Phone Available, Sewer Available, Water Available
Water Access N
Roof Type Asphalt,Shingle
Accessibility None
Attached Garage 1
Total Parking Spaces 1
Garage Y
Building
Lot Description Front Yard, Landscaping, Rear Yard
Story 2
Foundation Slab
Sewer Public Sewer
Water Public
Architectural Style Split Foyer
Level or Stories 2
Additional Building Above Grade, Below Grade
Structure Type Dry Wall
New Construction N
Schools
Elementary Schools Riverview
Middle Schools Thornburg
High Schools Massaponax
School District Spotsylvania County Public Schools
Others
Senior Community No
Tax ID 50A3-124-
Ownership Fee Simple
SqFt Source Assessor
Security Features Security System,Smoke Detector
Horse Property N
Special Listing Condition REO (Real Estate Owned)
Read Less

Bought with Alberta Huwar • RE/MAX Allegiance
GET MORE INFORMATION




