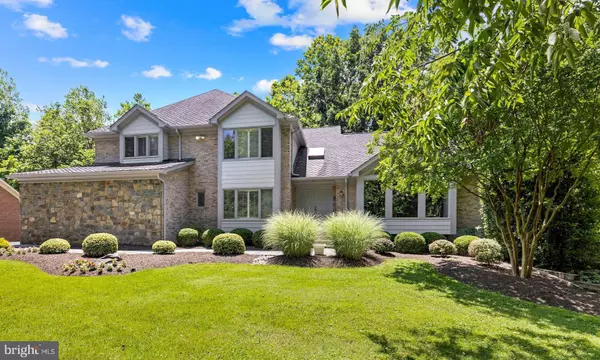For more information regarding the value of a property, please contact us for a free consultation.
10520 MACARTHUR BLVD Potomac, MD 20854
Want to know what your home might be worth? Contact us for a FREE valuation!

Our team is ready to help you sell your home for the highest possible price ASAP
Key Details
Sold Price $1,600,000
Property Type Single Family Home
Sub Type Detached
Listing Status Sold
Purchase Type For Sale
Square Footage 6,714 sqft
Price per Sqft $238
Subdivision Potomac Outside
MLS Listing ID MDMC2015108
Sold Date 11/05/21
Style Colonial
Bedrooms 5
Full Baths 5
Half Baths 1
HOA Y/N N
Abv Grd Liv Area 4,764
Originating Board BRIGHT
Year Built 1988
Annual Tax Amount $14,207
Tax Year 2021
Lot Size 0.538 Acres
Acres 0.54
Property Description
SPACIOUS, FIVE BEDROOM HOME ON A HALF ACRE, BACKING TO PARKLAND/CANAL WITH A BEAUTIFUL, FLAT YARD! PLENTY OF ROOM FOR A POOL! CLOSE ACCESS TO THE CANAL. LARGE, OPEN FLOOR PLAN WITH HUGE KITCHEN WITH SIEMATIC CABINETRY. FAMILY ROOM WITH FRENCH DOORS TO A PRIVATE, REAR DECK. MAIN FLOOR ALSO FEATURES A BEDROOM/OFFICE WITH FULL BATH. AN OVERSIZED DINING ROOM AND LIVING ROOM WITH SOARING CEILING. THE SECOND LEVEL FEATURES REMODELED BATHS AND NEWLY REFINISHED HARDWOOD FLOORING IN THE HALLWAY. ENORMOUS, NEWLY PAINTED, LOWER LEVEL WITH RECREATION ROOM AT WALKOUT LEVEL TO THE BACK YARD. SEPARATE, REAR ENTRANCE THAT IS CURRENTLY USED AS A 1,500 SQ FT OFFICE. THE LOWER LEVEL ALSO FEATURES A FULL AND HALF BATH. THE HOME OFFICE SPACE CAN BE REMOVED OR ALTERED TO ACCOMMODATE A COMPLETELY SEPARATE LIVING SPACE/APARTMENT. MANY POSSIBILITIES! WHOLE HOUSE GENERATOR! BRAND NEW AC! OWNERS WORK FROM HOME. RESTRICTED SHOWING TIMES.
Location
State MD
County Montgomery
Zoning OOO
Rooms
Basement Full, Fully Finished, Heated, Improved, Outside Entrance, Rear Entrance, Walkout Level
Main Level Bedrooms 1
Interior
Interior Features Carpet, Central Vacuum, Combination Kitchen/Living, Dining Area, Floor Plan - Open, Formal/Separate Dining Room, Kitchen - Island, Kitchen - Table Space, Recessed Lighting, Store/Office, Walk-in Closet(s), Wood Floors
Hot Water Natural Gas
Heating Baseboard - Hot Water, Heat Pump(s), Zoned, Forced Air
Cooling Central A/C
Flooring Hardwood, Carpet, Ceramic Tile
Fireplaces Number 4
Fireplaces Type Screen, Wood
Fireplace Y
Heat Source Natural Gas
Laundry Main Floor
Exterior
Parking Features Garage - Side Entry
Garage Spaces 8.0
Fence Partially
Water Access N
View Garden/Lawn, Trees/Woods
Roof Type Architectural Shingle
Accessibility None
Attached Garage 3
Total Parking Spaces 8
Garage Y
Building
Story 3
Foundation Block
Sewer Public Sewer
Water Public
Architectural Style Colonial
Level or Stories 3
Additional Building Above Grade, Below Grade
New Construction N
Schools
School District Montgomery County Public Schools
Others
Senior Community No
Tax ID 161002353035
Ownership Fee Simple
SqFt Source Assessor
Security Features Electric Alarm,Monitored,Window Grills
Horse Property N
Special Listing Condition Standard
Read Less

Bought with Antonia Ketabchi • Redfin Corp
GET MORE INFORMATION




