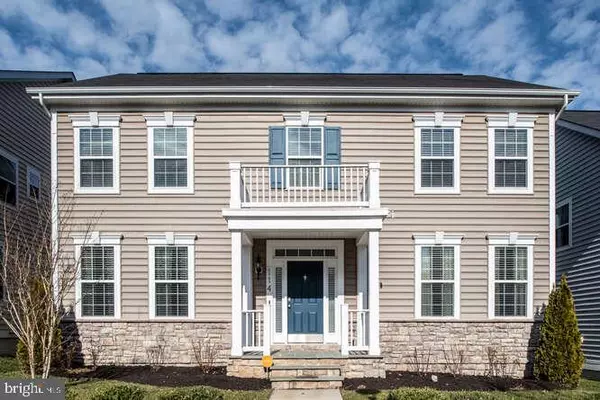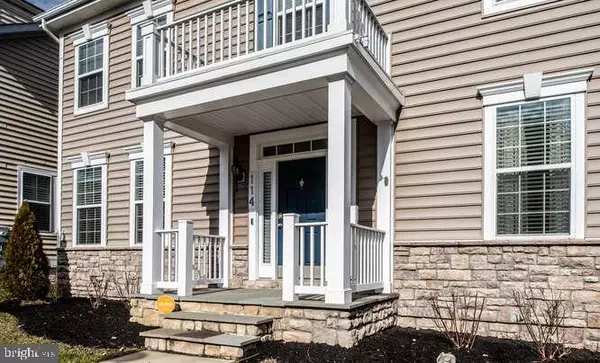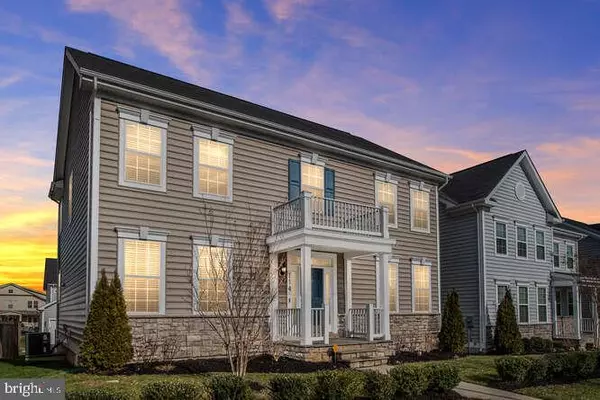For more information regarding the value of a property, please contact us for a free consultation.
114 ALMOND DR Stafford, VA 22554
Want to know what your home might be worth? Contact us for a FREE valuation!

Our team is ready to help you sell your home for the highest possible price ASAP
Key Details
Sold Price $515,000
Property Type Single Family Home
Sub Type Detached
Listing Status Sold
Purchase Type For Sale
Square Footage 3,174 sqft
Price per Sqft $162
Subdivision Embrey Mill
MLS Listing ID VAST228844
Sold Date 03/01/21
Style Traditional
Bedrooms 4
Full Baths 2
Half Baths 1
HOA Fees $130/mo
HOA Y/N Y
Abv Grd Liv Area 2,325
Originating Board BRIGHT
Year Built 2016
Annual Tax Amount $3,899
Tax Year 2020
Lot Size 5,493 Sqft
Acres 0.13
Property Description
Welcome to Embrey Mill. This beautiful is jus stunning. Step into your nice size open foyer and walk into the great family room that overlooks the kitchen with a enormous island for cooking your favorite dishes and hosting family gatherings. Working at home or home schooling? There is wonderful office in the home and a desk area in the kitchen to step away and catch up with work or school activities. Come and sit in your fenced-in-backyard and enjoy friends and family. Pride in ownership. The owner has installed a sprinkler system and updated the landscaping to get your ready for spring. Plenty of space in the basement for entertaining and fun. Upstairs in the master bathroom there are separate sinks and the garden tub is huge. All the secondary bedrooms are spacious. You are within walking distance to the clubhouse, pool, and different walking trails throughout the community. Come and schedule a visit. Please adhere to COVID-19 guidelines, wear a mask, and practice social distancing.
Location
State VA
County Stafford
Zoning PD2
Rooms
Other Rooms Dining Room, Bedroom 2, Bedroom 3, Bedroom 4, Kitchen, Family Room, Foyer, Bedroom 1, Office, Bathroom 1, Bathroom 2
Basement Partially Finished
Interior
Interior Features Ceiling Fan(s), Family Room Off Kitchen, Floor Plan - Traditional, Floor Plan - Open, Kitchen - Gourmet, Kitchen - Island, Pantry, Recessed Lighting, Sprinkler System, Walk-in Closet(s)
Hot Water Natural Gas
Heating Forced Air
Cooling Central A/C
Equipment Cooktop, Built-In Microwave, Disposal, Dishwasher, Oven - Wall, Stainless Steel Appliances
Appliance Cooktop, Built-In Microwave, Disposal, Dishwasher, Oven - Wall, Stainless Steel Appliances
Heat Source Natural Gas
Laundry Upper Floor
Exterior
Parking Features Garage - Rear Entry
Garage Spaces 2.0
Amenities Available Club House, Jog/Walk Path, Pool - Outdoor
Water Access N
Roof Type Composite,Shingle
Accessibility None
Attached Garage 2
Total Parking Spaces 2
Garage Y
Building
Story 3
Sewer Public Sewer
Water Public
Architectural Style Traditional
Level or Stories 3
Additional Building Above Grade, Below Grade
New Construction N
Schools
School District Stafford County Public Schools
Others
Pets Allowed Y
HOA Fee Include Trash
Senior Community No
Tax ID 29-G-1- -103
Ownership Fee Simple
SqFt Source Assessor
Acceptable Financing Cash, Conventional, FHA, VA, VHDA
Listing Terms Cash, Conventional, FHA, VA, VHDA
Financing Cash,Conventional,FHA,VA,VHDA
Special Listing Condition Standard
Pets Allowed Dogs OK, Cats OK
Read Less

Bought with Blair S Barrow • Keller Williams Capital Properties
GET MORE INFORMATION




