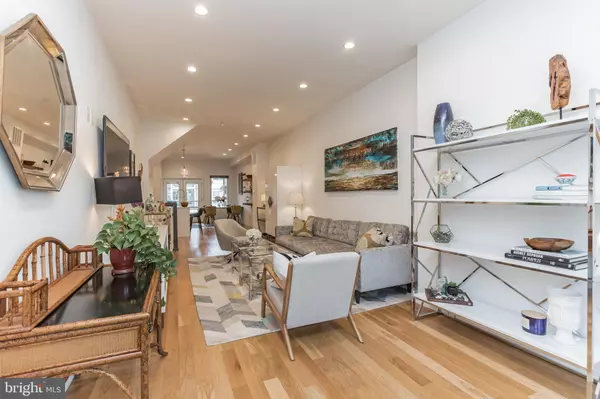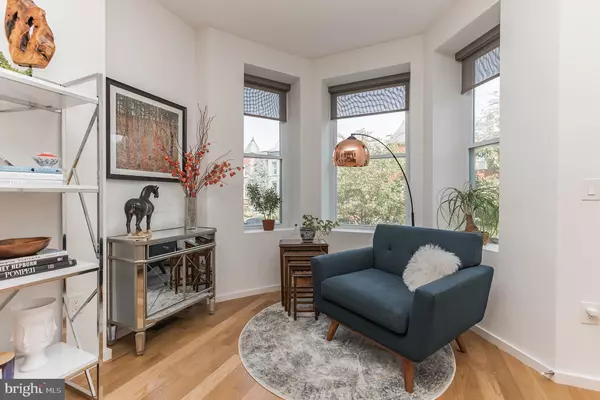For more information regarding the value of a property, please contact us for a free consultation.
53 R ST NE #1 Washington, DC 20002
Want to know what your home might be worth? Contact us for a FREE valuation!

Our team is ready to help you sell your home for the highest possible price ASAP
Key Details
Sold Price $738,000
Property Type Condo
Sub Type Condo/Co-op
Listing Status Sold
Purchase Type For Sale
Square Footage 1,656 sqft
Price per Sqft $445
Subdivision Eckington
MLS Listing ID DCDC2008822
Sold Date 09/23/21
Style Federal
Bedrooms 2
Full Baths 2
Half Baths 1
Condo Fees $307/mo
HOA Y/N N
Abv Grd Liv Area 1,656
Originating Board BRIGHT
Year Built 1907
Annual Tax Amount $4,839
Tax Year 2020
Property Description
Smashingly Chic 2-Level Rowhouse Condo on Eckington's Prettiest Block! * Gut Renovated 3 Years Ago & It Shows: Two Private Outdoor Spaces (totaling an additional 340 sq ft!), Two En-Suite Bedrooms w/Spa-Style Bathrooms, Exquisite Chef's Kitchen That Will Be the Envy of Your Friends, High Ceilings & Wood Floors * One Gated Parking Space is Assigned * Pets OK * Extra Storage Included * Low Condo Fee Includes Electricity & Water * Walk to The Pub & The People, Red Hen, Big Bear, Bacio Pizzeria, Showtime Lounge * Two Blocks to D.C. Rec Center & Outdoor Pool * NoMa Metro Station * See 3D Tour & Video Walk-Through *
Location
State DC
County Washington
Zoning RESIDENTIAL
Rooms
Basement Connecting Stairway, Front Entrance, Fully Finished, Improved, Interior Access, Outside Entrance, Rear Entrance, Windows
Interior
Interior Features Ceiling Fan(s), Combination Kitchen/Living, Dining Area, Floor Plan - Open, Kitchen - Gourmet, Kitchen - Island, Primary Bath(s), Recessed Lighting, Upgraded Countertops, Window Treatments, Wood Floors
Hot Water Electric
Heating Heat Pump(s), Forced Air
Cooling Central A/C, Ceiling Fan(s)
Flooring Ceramic Tile, Wood
Equipment Built-In Microwave, Dishwasher, Disposal, Dryer, Microwave, Oven/Range - Gas, Refrigerator, Stainless Steel Appliances, Washer
Furnishings No
Fireplace N
Window Features Double Pane,Casement
Appliance Built-In Microwave, Dishwasher, Disposal, Dryer, Microwave, Oven/Range - Gas, Refrigerator, Stainless Steel Appliances, Washer
Heat Source Electric
Laundry Has Laundry, Lower Floor, Washer In Unit, Dryer In Unit
Exterior
Exterior Feature Balcony, Patio(s)
Garage Spaces 1.0
Parking On Site 1
Fence Rear
Amenities Available Common Grounds, Reserved/Assigned Parking
Water Access N
Accessibility Other
Porch Balcony, Patio(s)
Total Parking Spaces 1
Garage N
Building
Story 2
Foundation Slab
Sewer Public Sewer
Water Public
Architectural Style Federal
Level or Stories 2
Additional Building Above Grade, Below Grade
New Construction N
Schools
School District District Of Columbia Public Schools
Others
Pets Allowed Y
HOA Fee Include Electricity,Insurance,Reserve Funds,Sewer,Trash,Water
Senior Community No
Tax ID 3521//2012
Ownership Condominium
Security Features Main Entrance Lock
Acceptable Financing Cash, Conventional
Horse Property N
Listing Terms Cash, Conventional
Financing Cash,Conventional
Special Listing Condition Standard
Pets Allowed Dogs OK, Cats OK
Read Less

Bought with Elizabeth Ann Ho • RLAH @properties



