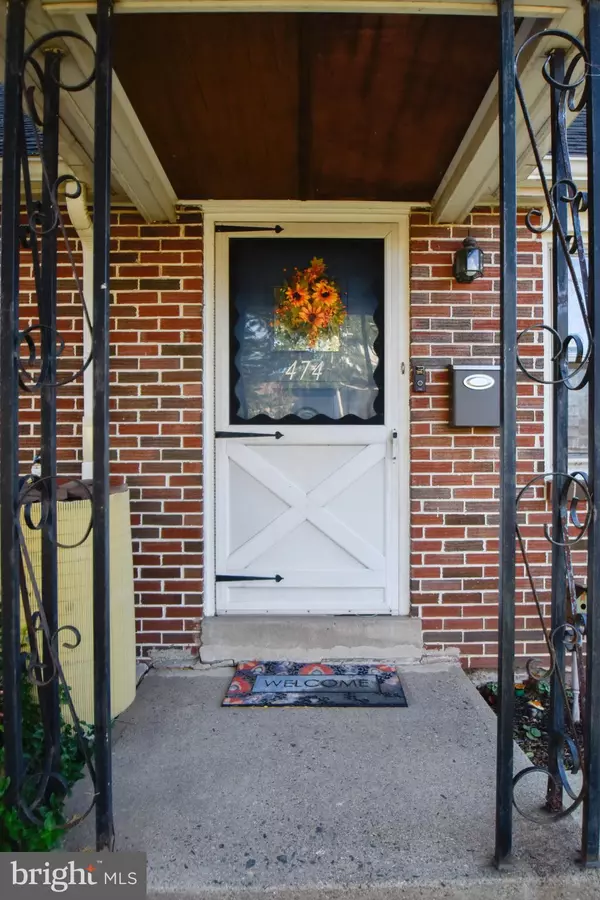For more information regarding the value of a property, please contact us for a free consultation.
474 W HIGH ST Phoenixville, PA 19460
Want to know what your home might be worth? Contact us for a FREE valuation!

Our team is ready to help you sell your home for the highest possible price ASAP
Key Details
Sold Price $280,000
Property Type Single Family Home
Sub Type Twin/Semi-Detached
Listing Status Sold
Purchase Type For Sale
Square Footage 1,165 sqft
Price per Sqft $240
Subdivision None Available
MLS Listing ID PACT524712
Sold Date 01/04/21
Style Cape Cod
Bedrooms 4
Full Baths 1
Half Baths 1
HOA Y/N N
Abv Grd Liv Area 1,165
Originating Board BRIGHT
Year Built 1964
Annual Tax Amount $3,577
Tax Year 2020
Lot Size 6,580 Sqft
Acres 0.15
Lot Dimensions 0.00 x 0.00
Property Description
You're going to fall in love with this cozy cape! Thefront entry welcomes you into a warm family room complete with hardwood floors, natural light from a picture window, and NEW recessed lighting. As you move further into the home you'll enter a refreshed eat-in kitchen with NEW dishwasher, NEW built-in microwave, NEW garbage disposal, NEW faucet, and NEW refrigerator. While dining be sure to drink in the birds eye view of downtown Phoenixville. Off the kitchen you have access to the screened-in porch and the basement. Just down the hall you will find a generous master bedroom and the second bedroom (or office), both with hardwood floors. The first floor is completed by a tastefully neutral full bathroomwith tub. Upstairs there is a half bath plumbedfor easy conversion to a2nd full bathroom. Flanking the bathroom aretwo bedrooms. To the right, the smaller of the two bedrooms has ample room for a bed, desk, and dressers. To the left, the larger of the two bedrooms has adresser-sized nook, closet, and a 2nd large closet/storage space. The finishedbasement is a dream. A custom bar including a built-in kegerator and mini freezerseparates the laundry area and wet bar from the rest of the room. Beyond the bar area, you'll find plenty ofspace for entertaining. The basement also provides access to a 1-car garage with built-in shelves - use it as a garage, additional storage, or a home gym! The walk out basement allows quick access to the rear of the home, which boasts a rare find for the Phoenixville Borough - parking for three vehicles on your half of a shared driveway. You will also find a tree lined backyard and (what will be) a brand new 14'x20' Trex deck. Finally, on the side of the house you have the screened in porch providing additional dining, living, or entertaining space! If that is not enough you are within walking distance of the Schuykill River Trail, breweries, farmer's markets, restaurants, parks, and so many more perks brought to you by the Borough of Phoenixville. Don't miss out on your chance to own this special home!
Location
State PA
County Chester
Area Phoenixville Boro (10315)
Zoning R10
Rooms
Basement Full, Garage Access, Outside Entrance, Walkout Level, Fully Finished
Main Level Bedrooms 2
Interior
Interior Features Bar, Entry Level Bedroom, Kitchen - Eat-In, Recessed Lighting, Wood Floors
Hot Water Natural Gas
Heating Hot Water
Cooling None
Flooring Hardwood, Carpet, Ceramic Tile, Laminated
Equipment Built-In Microwave, Dishwasher, Refrigerator, Oven/Range - Electric, Disposal, Extra Refrigerator/Freezer
Fireplace N
Appliance Built-In Microwave, Dishwasher, Refrigerator, Oven/Range - Electric, Disposal, Extra Refrigerator/Freezer
Heat Source Natural Gas
Laundry Basement, Hookup
Exterior
Exterior Feature Porch(es), Deck(s), Screened, Roof
Parking Features Garage - Rear Entry, Basement Garage, Inside Access
Garage Spaces 4.0
Utilities Available Cable TV, Natural Gas Available
Water Access N
Accessibility None
Porch Porch(es), Deck(s), Screened, Roof
Attached Garage 1
Total Parking Spaces 4
Garage Y
Building
Story 2
Sewer Public Sewer
Water Public
Architectural Style Cape Cod
Level or Stories 2
Additional Building Above Grade, Below Grade
Structure Type Dry Wall
New Construction N
Schools
School District Phoenixville Area
Others
Senior Community No
Tax ID 15-05 -0555
Ownership Fee Simple
SqFt Source Assessor
Special Listing Condition Standard
Read Less

Bought with April Pancoast • Long & Foster Real Estate, Inc.
GET MORE INFORMATION




